[ad_1]
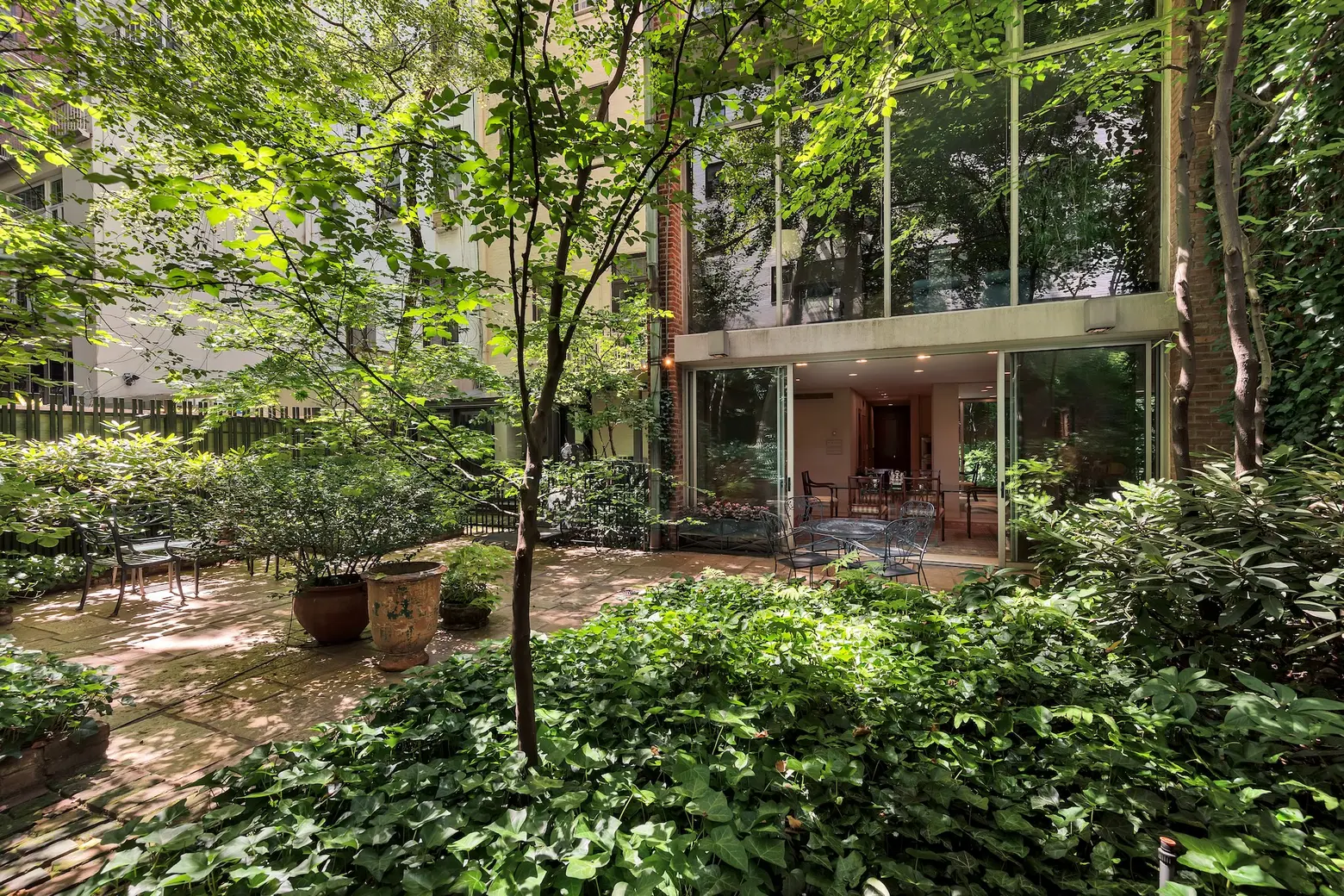
Photo credit: Udi Almog and Anton Brookes/H5 photography
Townhouse living is a unique urban blessing, often with many options for a multi-family dwelling, usually with covetable outdoor space. Asking $6,500,000, this five-story townhouse at 419 East 50th Street in elegant, understated Sutton Place is particularly special on both counts. Built around 1878, the building was completely renovated in 1958, and it has retained its stunning mid-century modern appeal since then. The multi-unit townhouse can be reconfigured as a single-family or live/work home, or set up with a large owner’s triplex with two income-producing units. But its finest asset may be its 32-foot-deep back garden–one of the most beautiful private gardens in Manhattan.
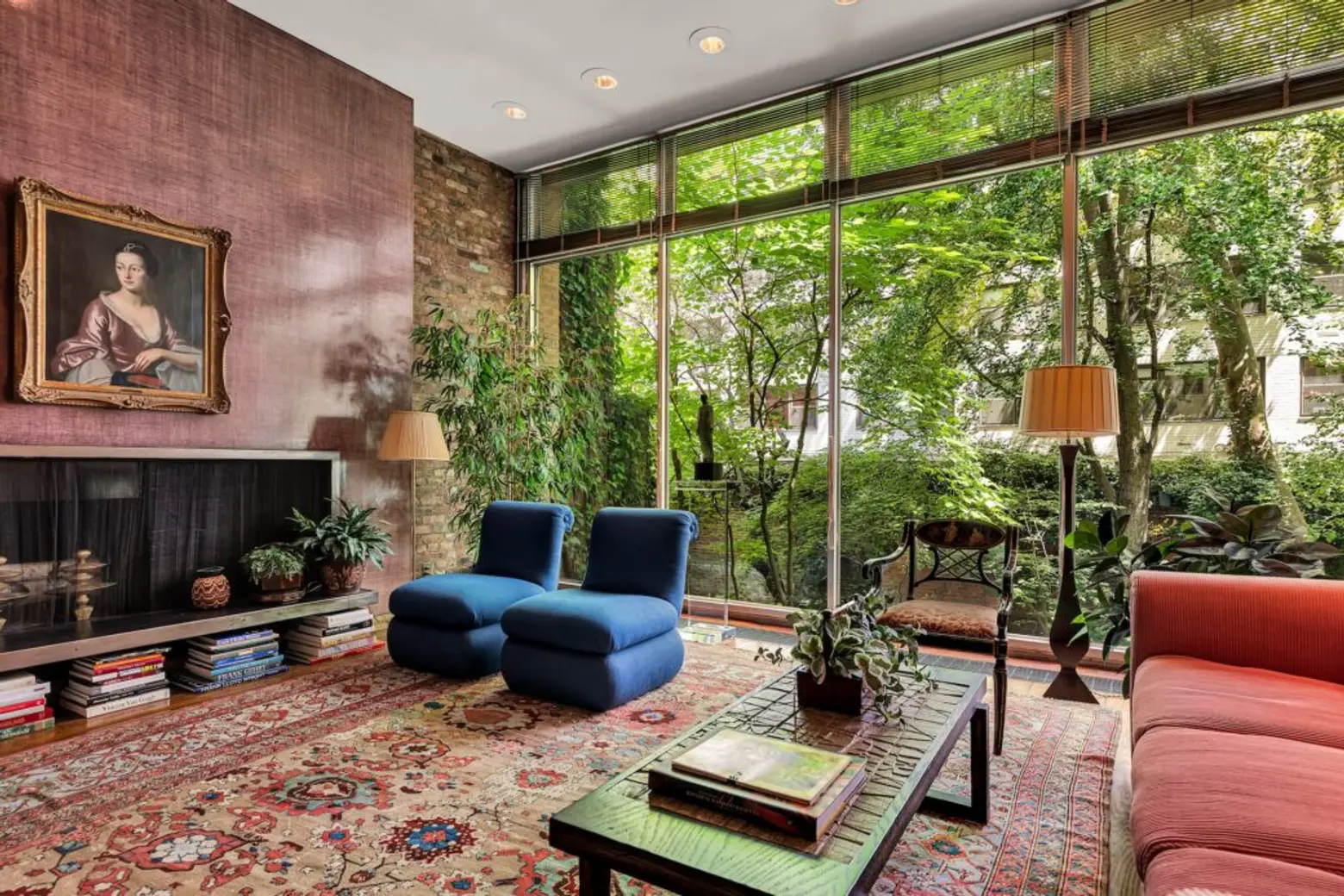
The 20-foot-wide, 6,098-square-foot townhouse is currently divided into three well-designed apartments consisting of a four-bedroom owner’s triplex, a one-bedroom duplex, and a two-bedroom duplex. All feature updated and attractive details like wood-burning fireplaces, exposed brick, high ceilings, and floor-to-ceiling windows. All units have private outdoor space, many overlooking the magical garden.
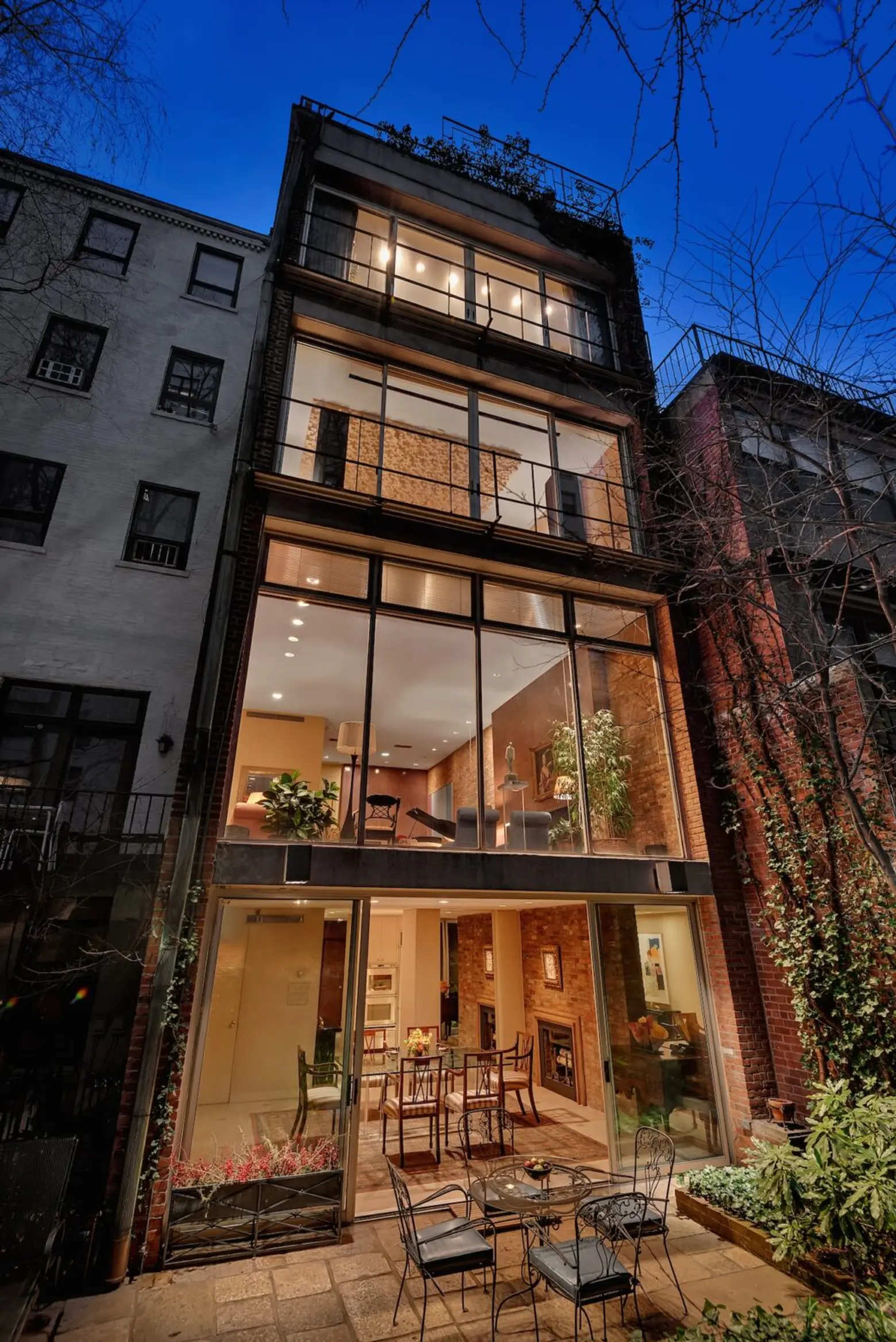
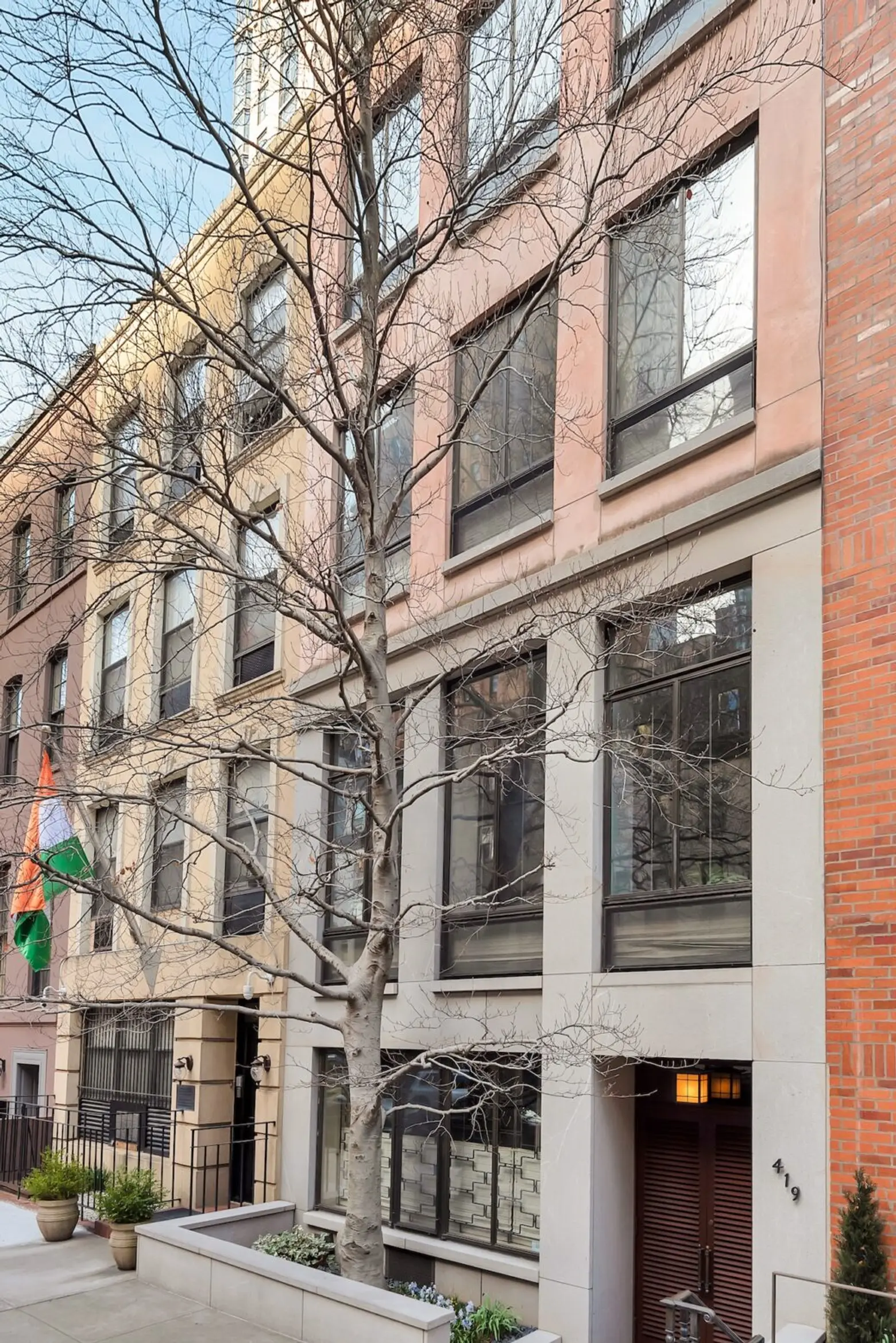
Situated just off the East River on a tranquil tree-lined block, this unique residence is stunning on the outside: Pietra Piasentina limestone and steel casement windows frame the front (courtesy of a 2001 exterior renovation), and floor-to-ceiling glass lines the rear facade. A 60-year-old Beech tree anchors the front garden space, towering over a verdant landscape.
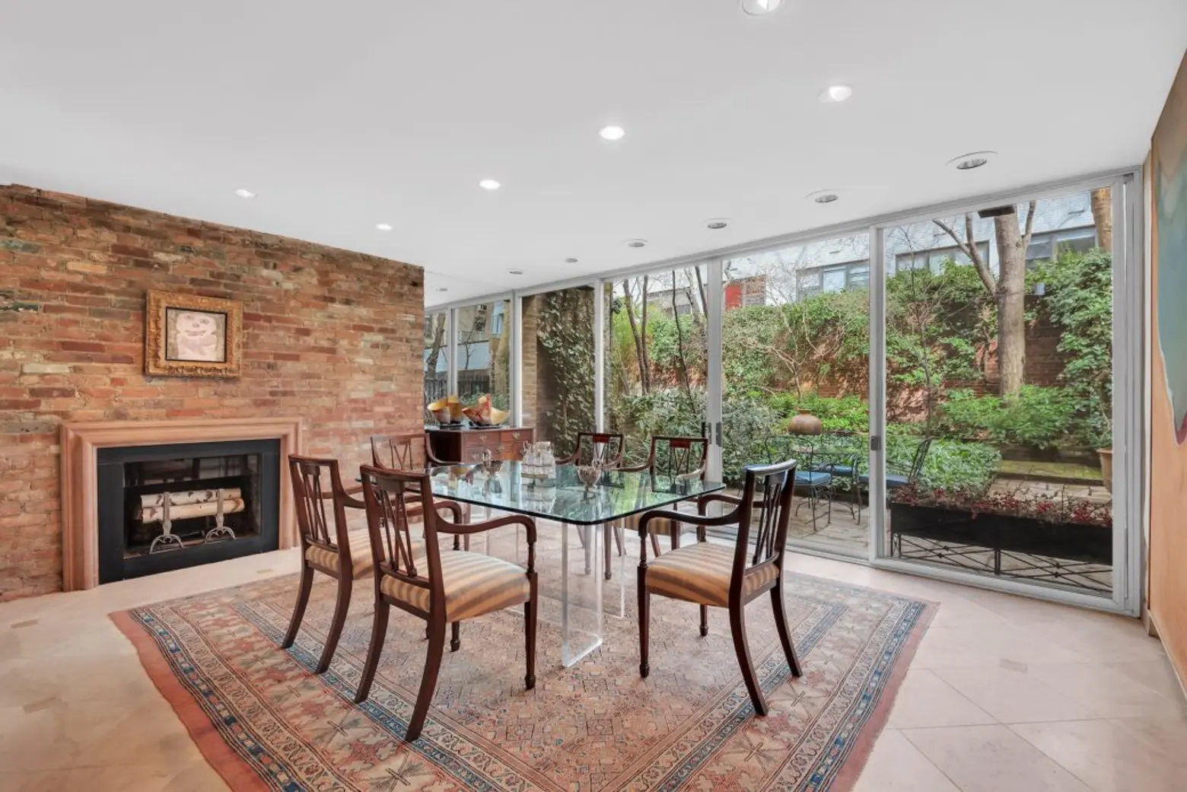
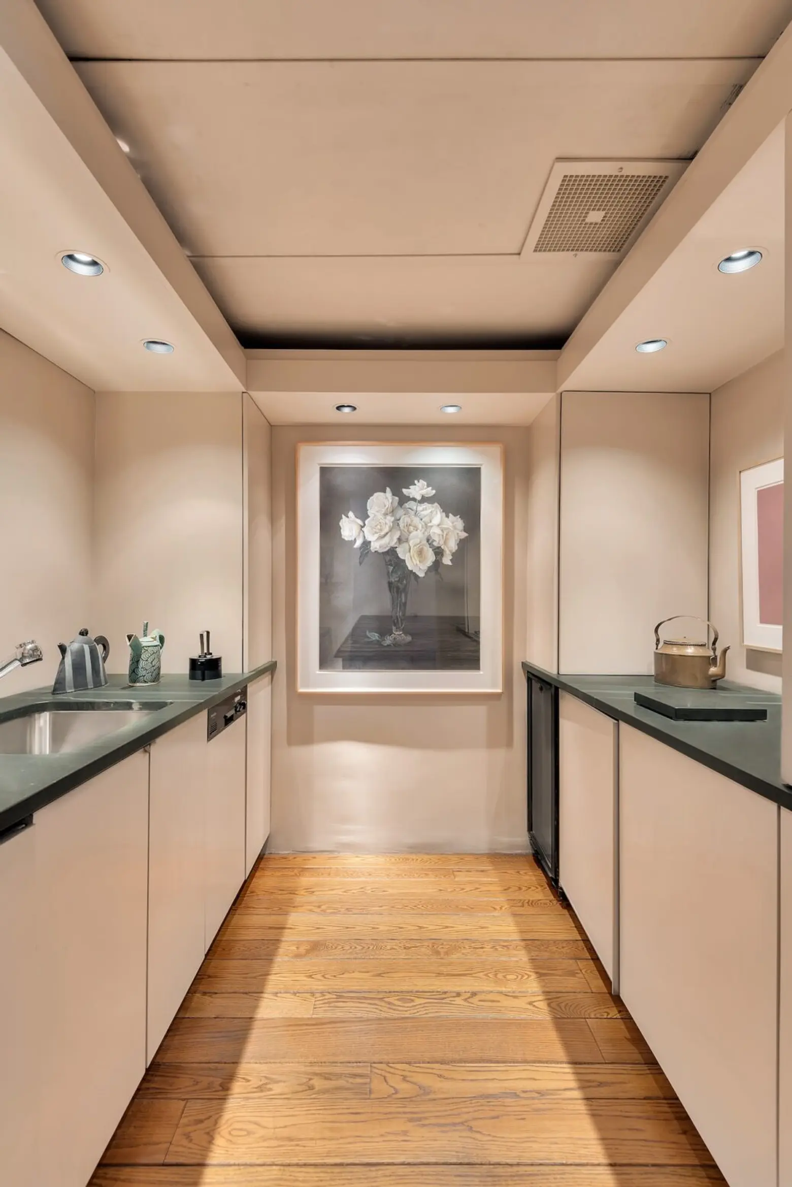
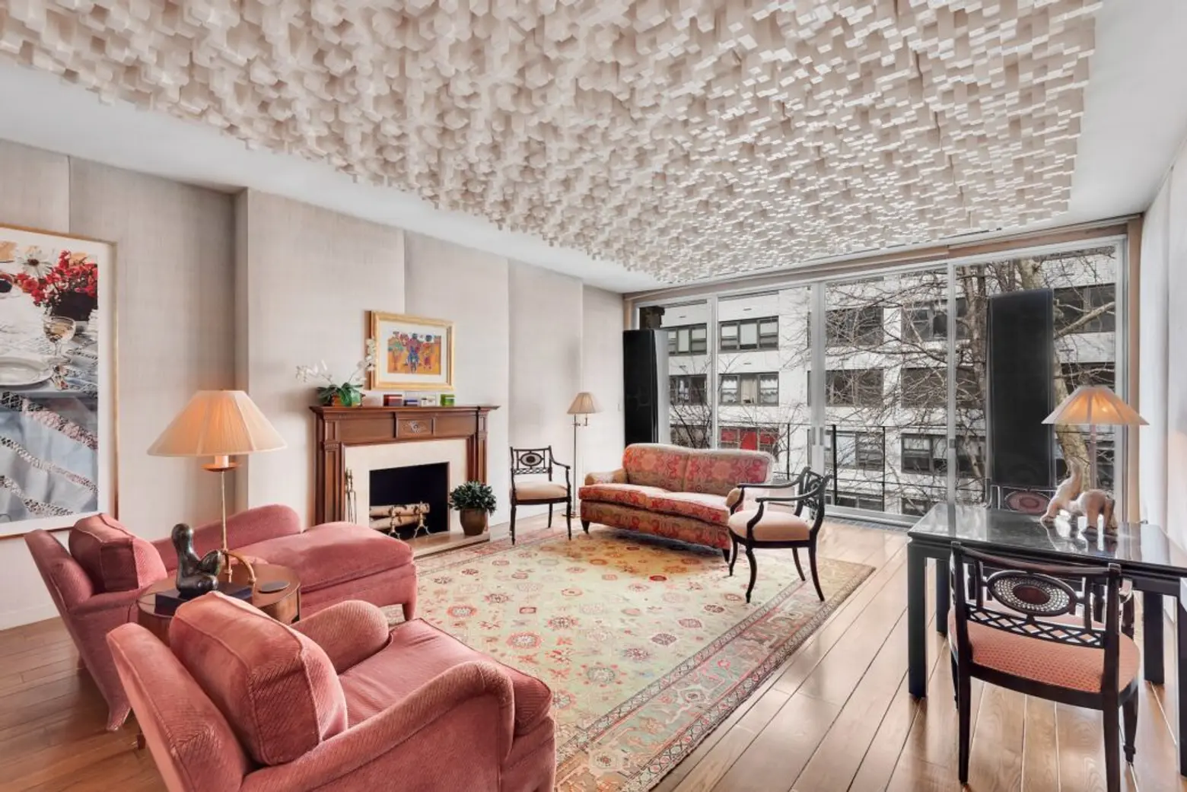
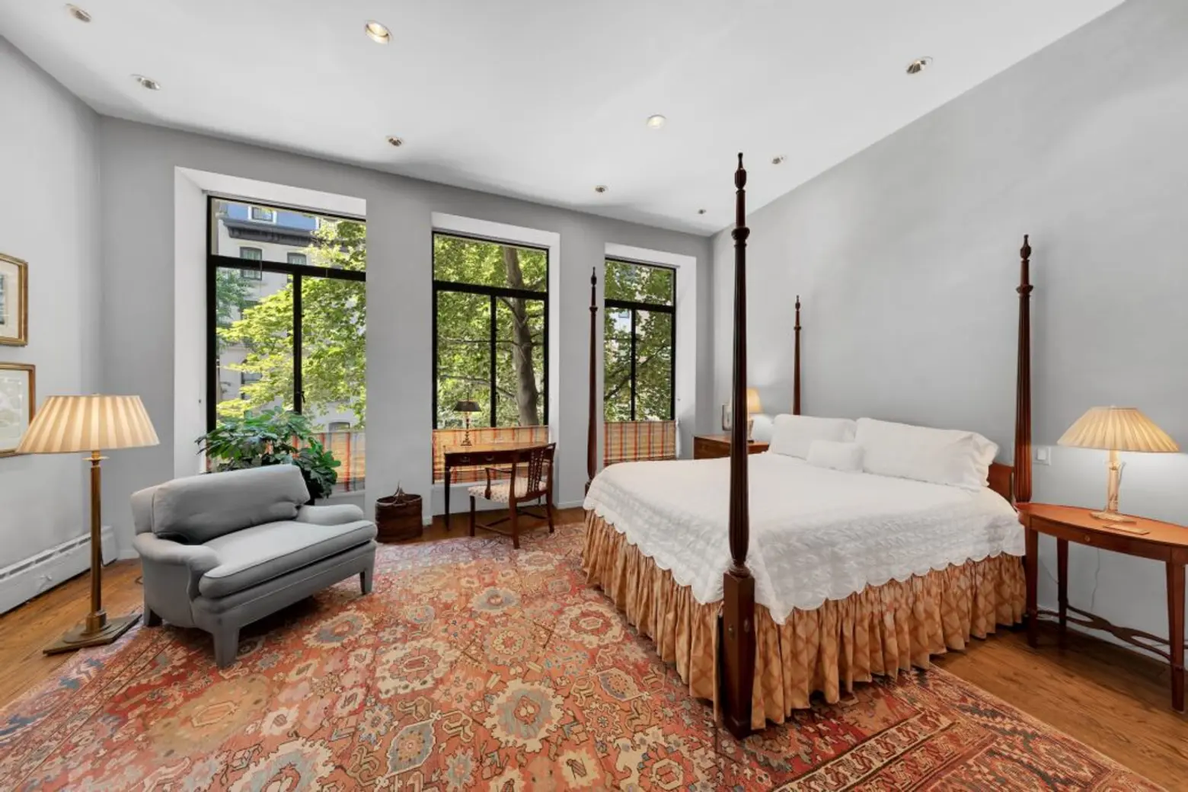
The lower apartment is spacious and well-appointed, with modernist proportions and garden views at every turn. This triplex features a dazzling kitchen and dining room on the lower floor.

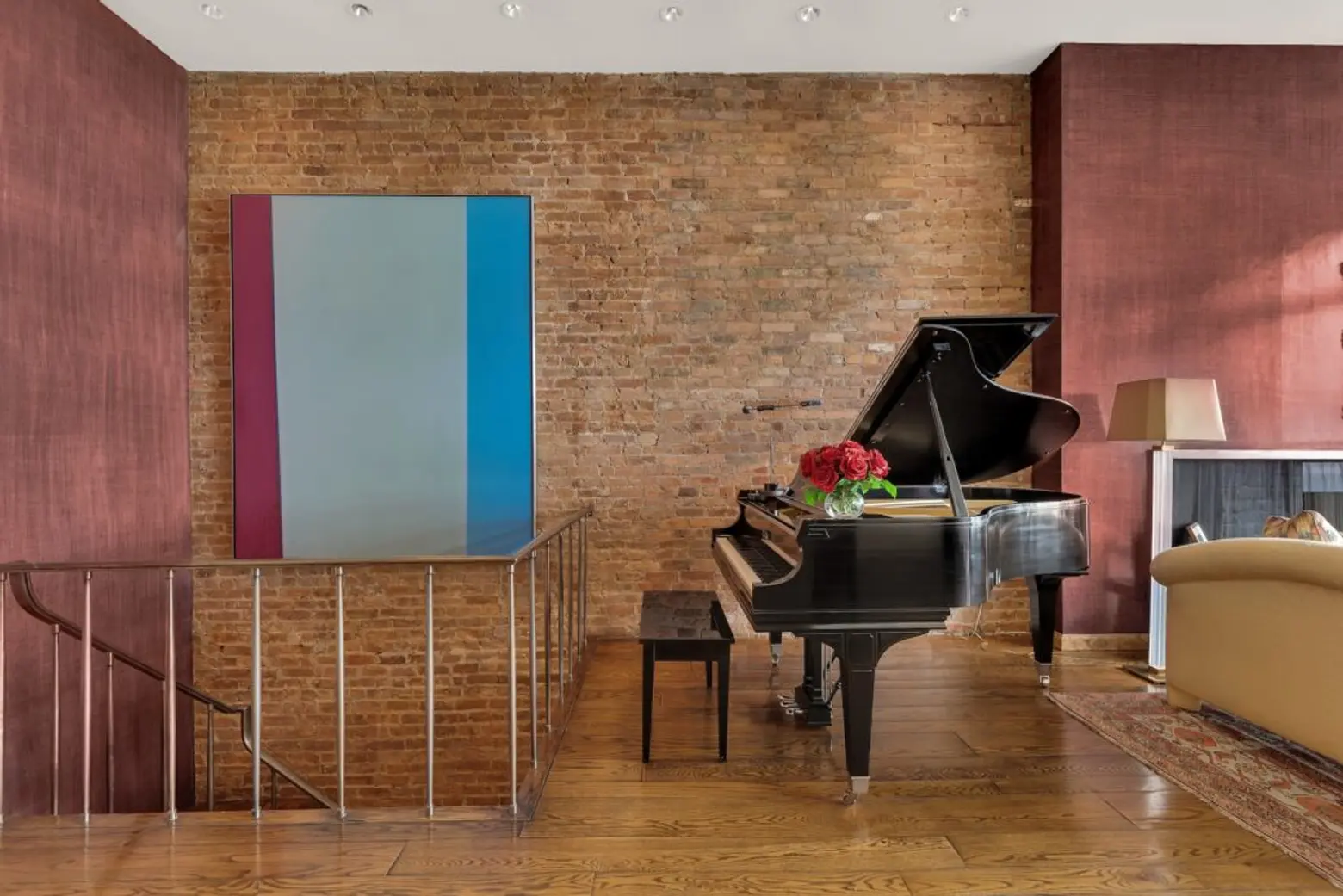
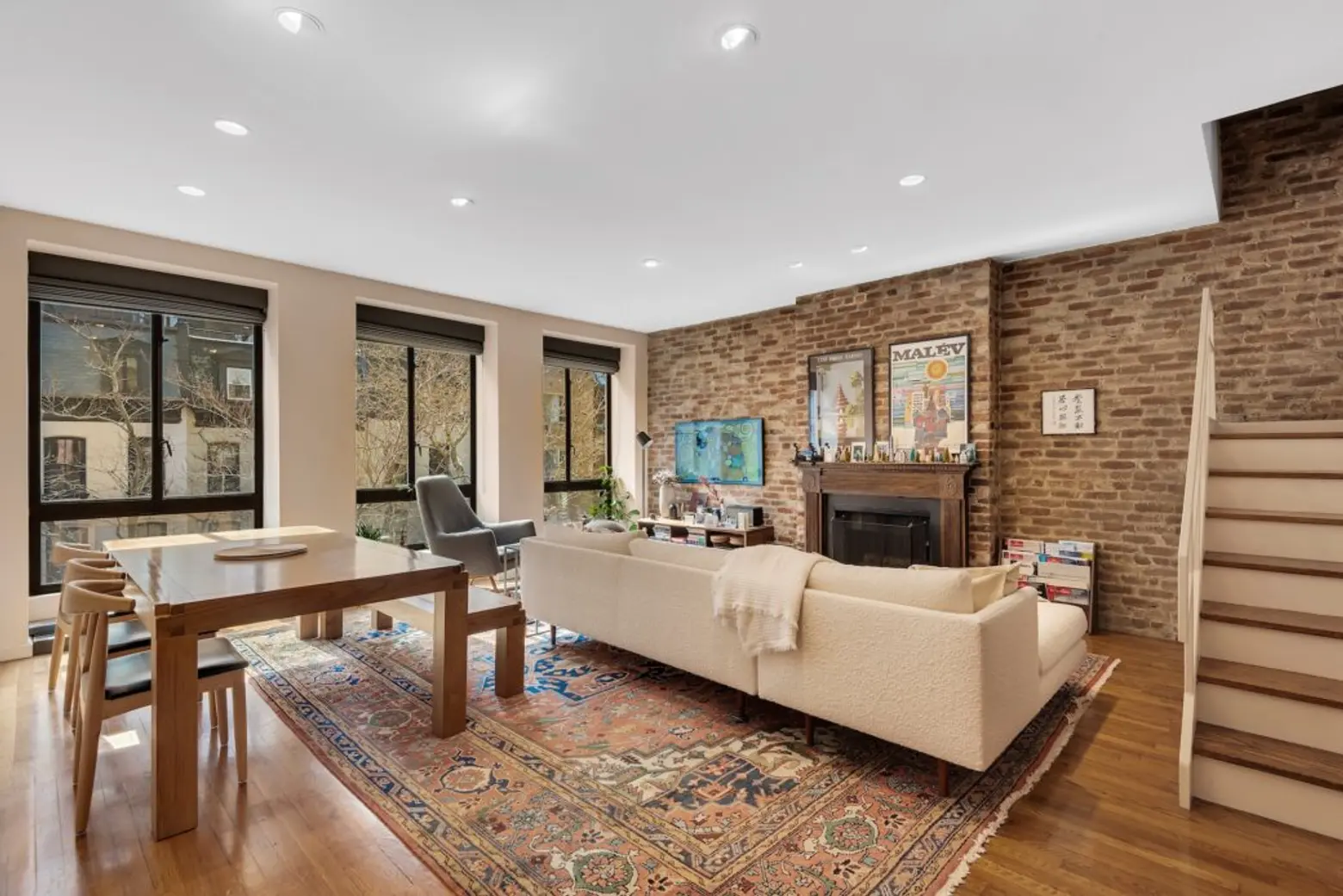
Upstairs are large and lovely bedrooms, a den, and bathrooms. Classic pre-war architectural details have been optimized by modern additions like recessed lighting and a custom wood-and-steel staircase.
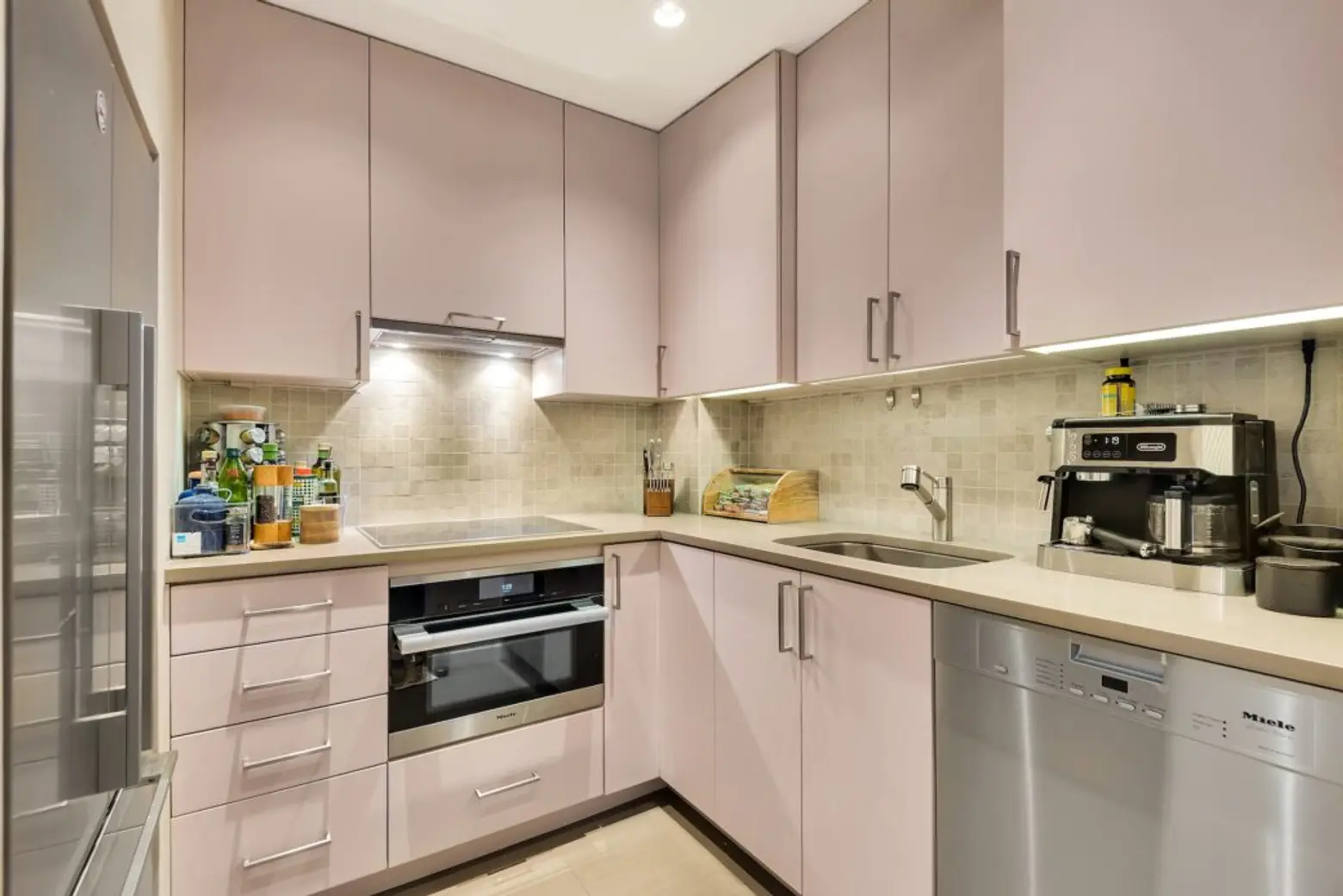
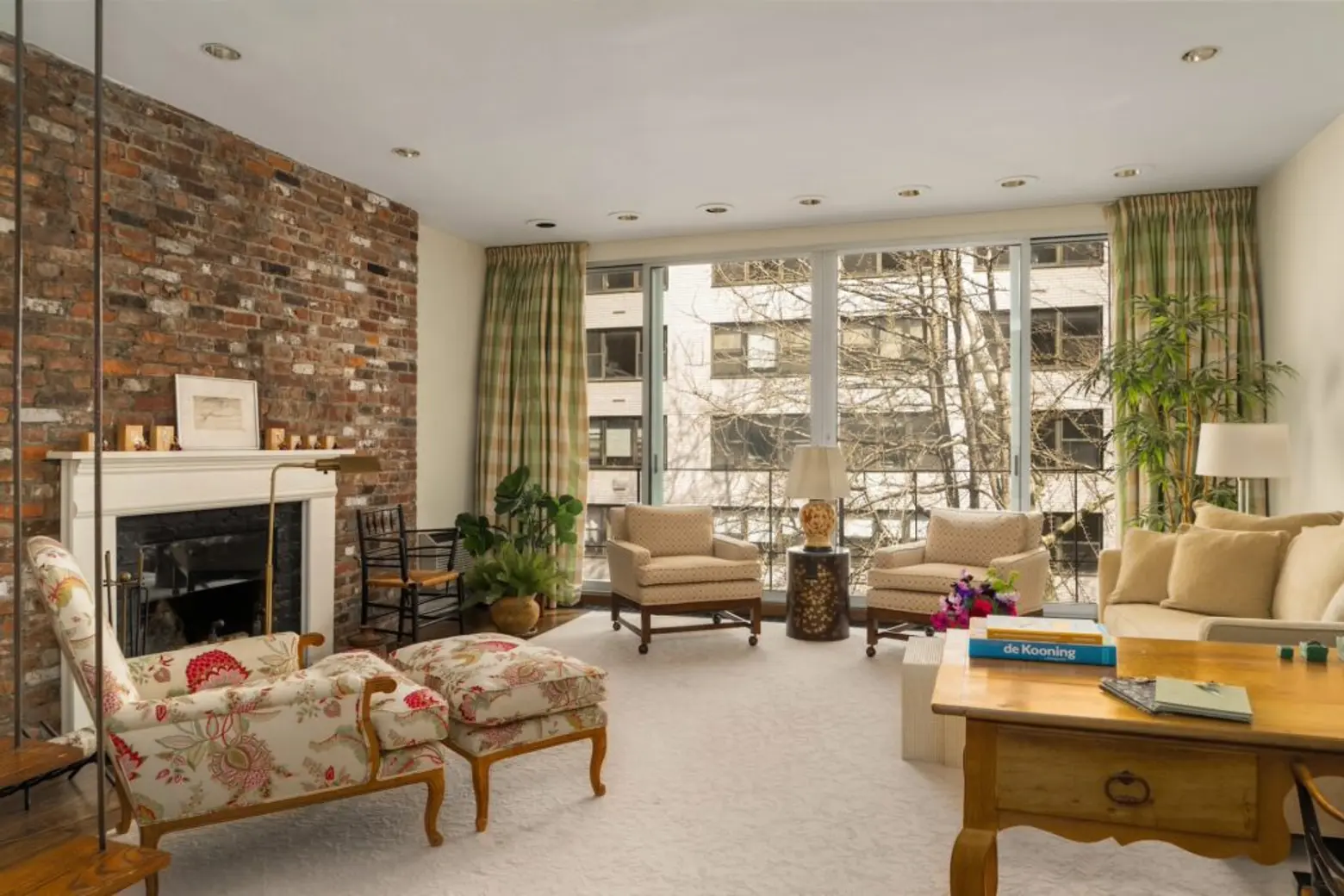
Proximity to the UN means there will be no shortage of tenants for the additional apartments. 21st-century updates include a security system, central air conditioning, natural gas and circulating hot water heat. There is a washer/dryer in the cellar.
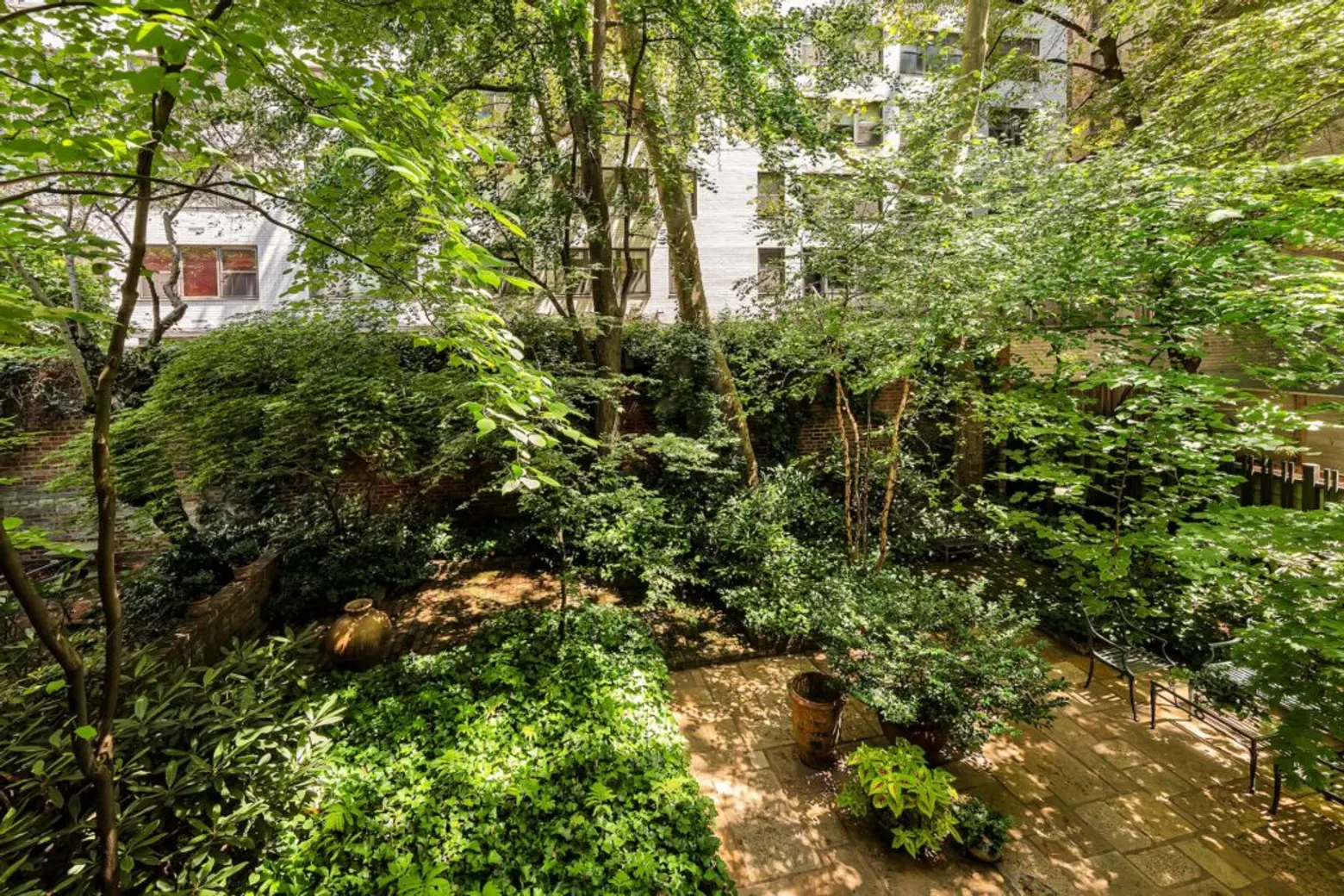
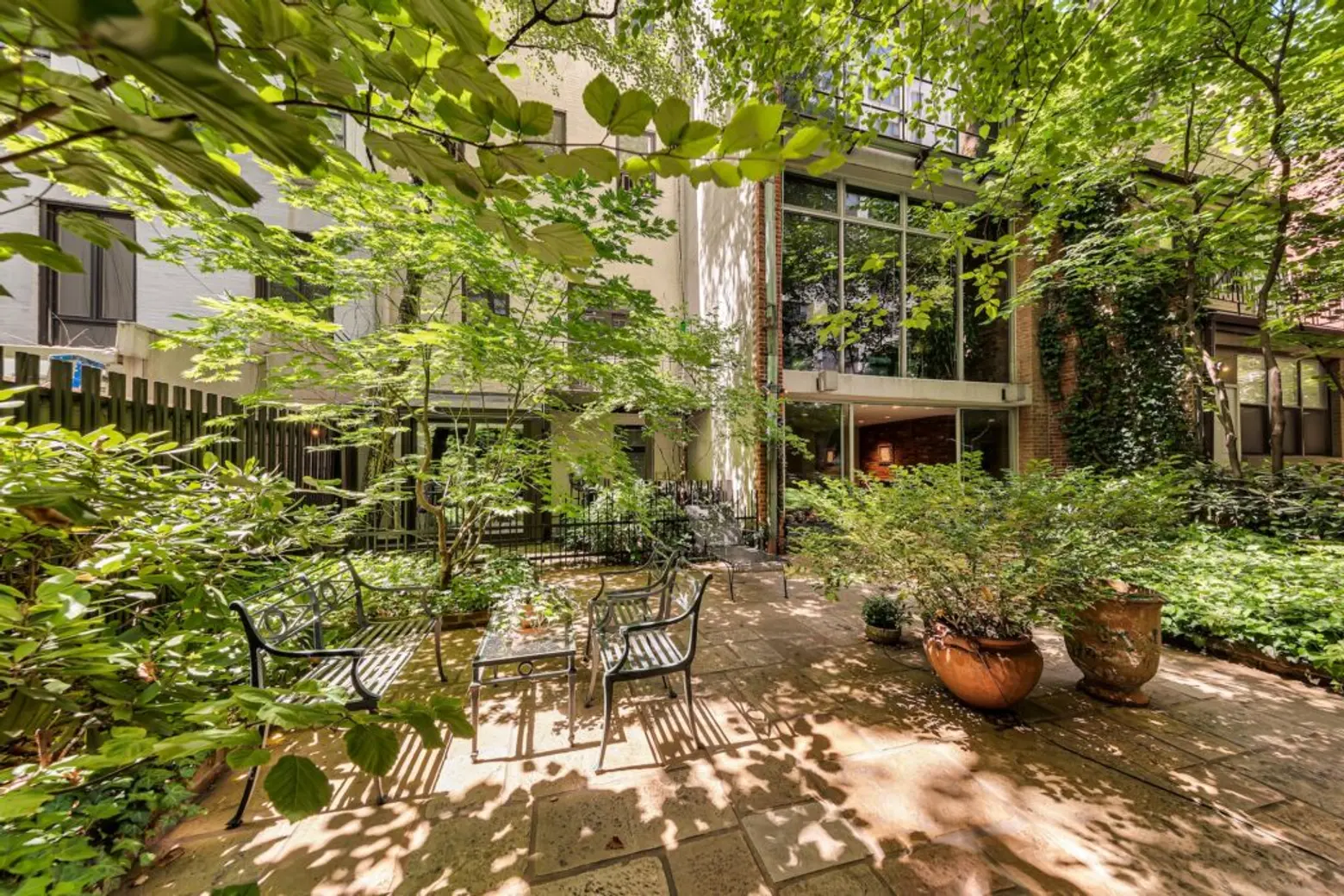
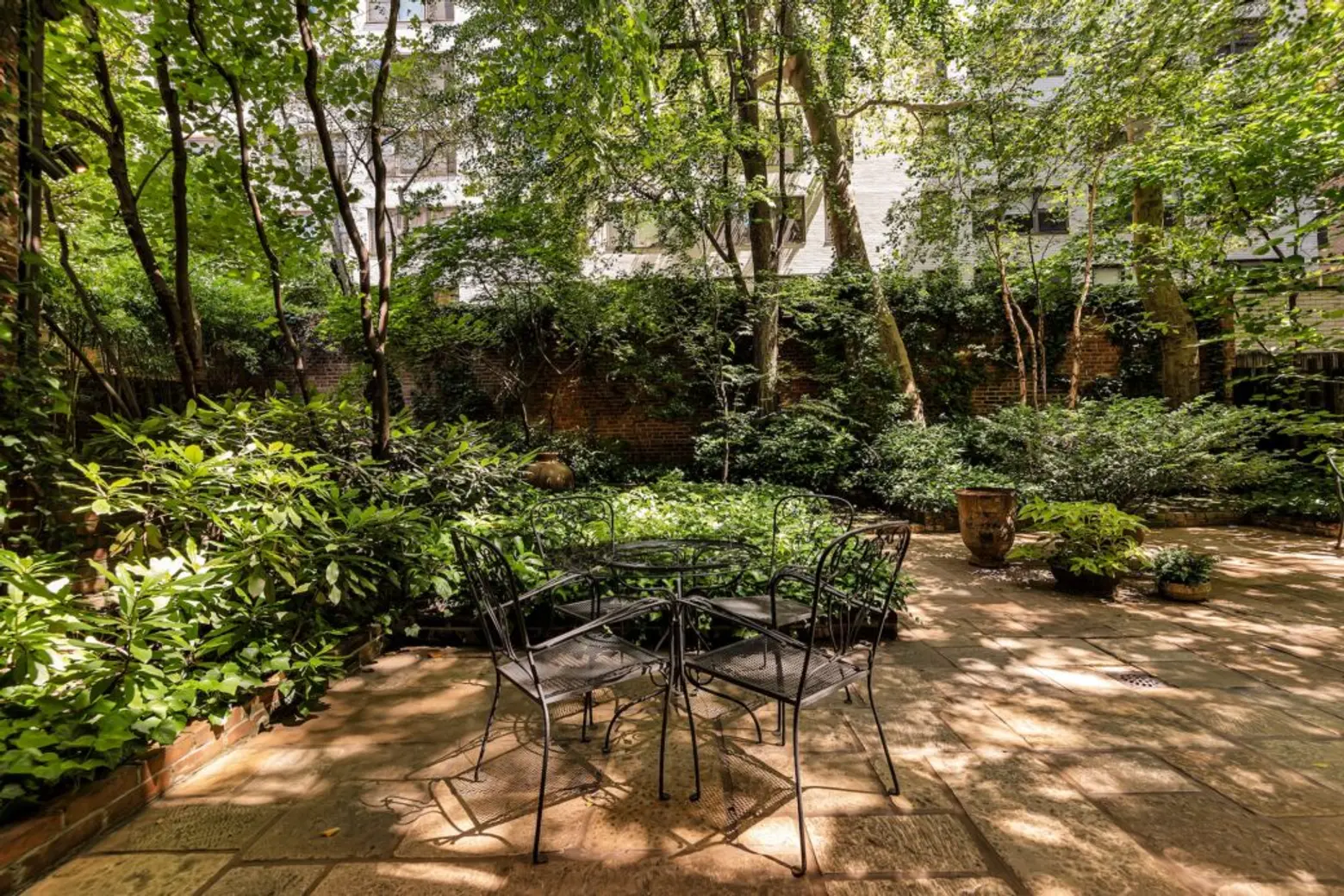
Featured on this year’s City Garden Club of NYC tour, the home’s urban oasis is like no other. Designed to be an all-season delight, the garden is green from mid-April to October, transitioning to yellow and orange hues through late fall.
Mature trees include London Planes and Gingko, surrounded by redbuds, Japanese maples, snowdrops, river birch, and witch hazel. A 60-foot-long ivy-covered brick wall rises to 12 feet high at the back, framing a stone patio and mossy brick terraces, A wooden side wall is designed to resemble the streetscapes of Kyoto. There is also a view of the block’s open interior courtyard featuring a stand of tall trees.
[Listing details: 419 East 50th Street at CityRealty]
[At The Corcoran Group by Deanna Kory and Audrey Henderson]
RELATED:
Photo credit: Udi Almog and Anton Brookes/H5 photography
Get Insider Updates with Our Newsletter!
[ad_2]
Source link

