[ad_1]
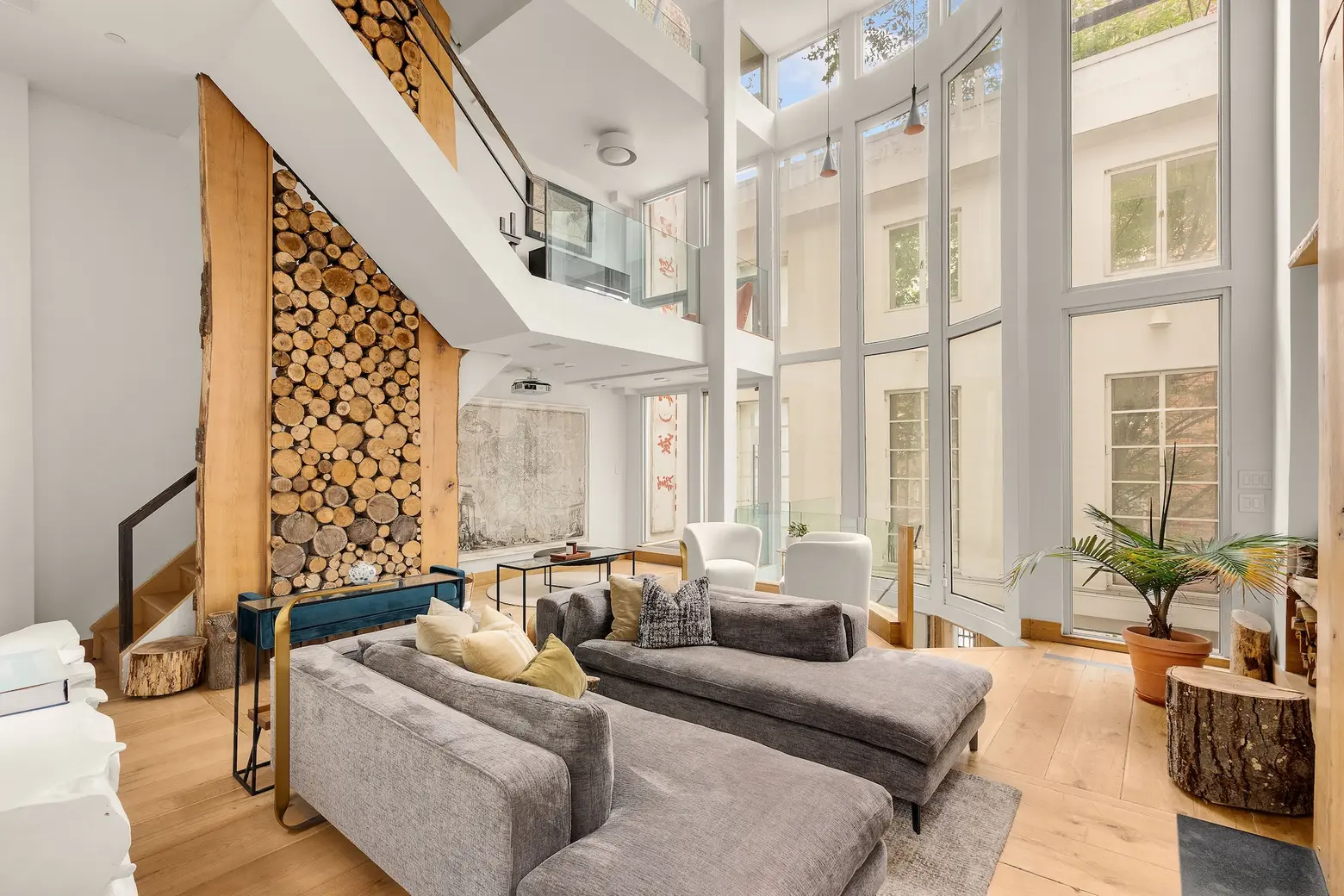
Photos courtesy of Real Estate Production Network for Sotheby’s International Realty
One of New York City’s most unique homes hit the market this week. The Greenwich Village townhouse at 16 Minetta Lane underwent a 10-year renovation led by owner architect Adam Kushner that transformed the original building and rear carriage house into one unbelievable compound. Leaving the exterior structures intact, Kushner constructed a new interior separate from the original building, creating a front courtyard between old and new. Asking $20,065,000, the home measures an incredible 4,200 square feet, with four full bedrooms, a rooftop lounge, and an 83-foot outdoor rock climbing wall.
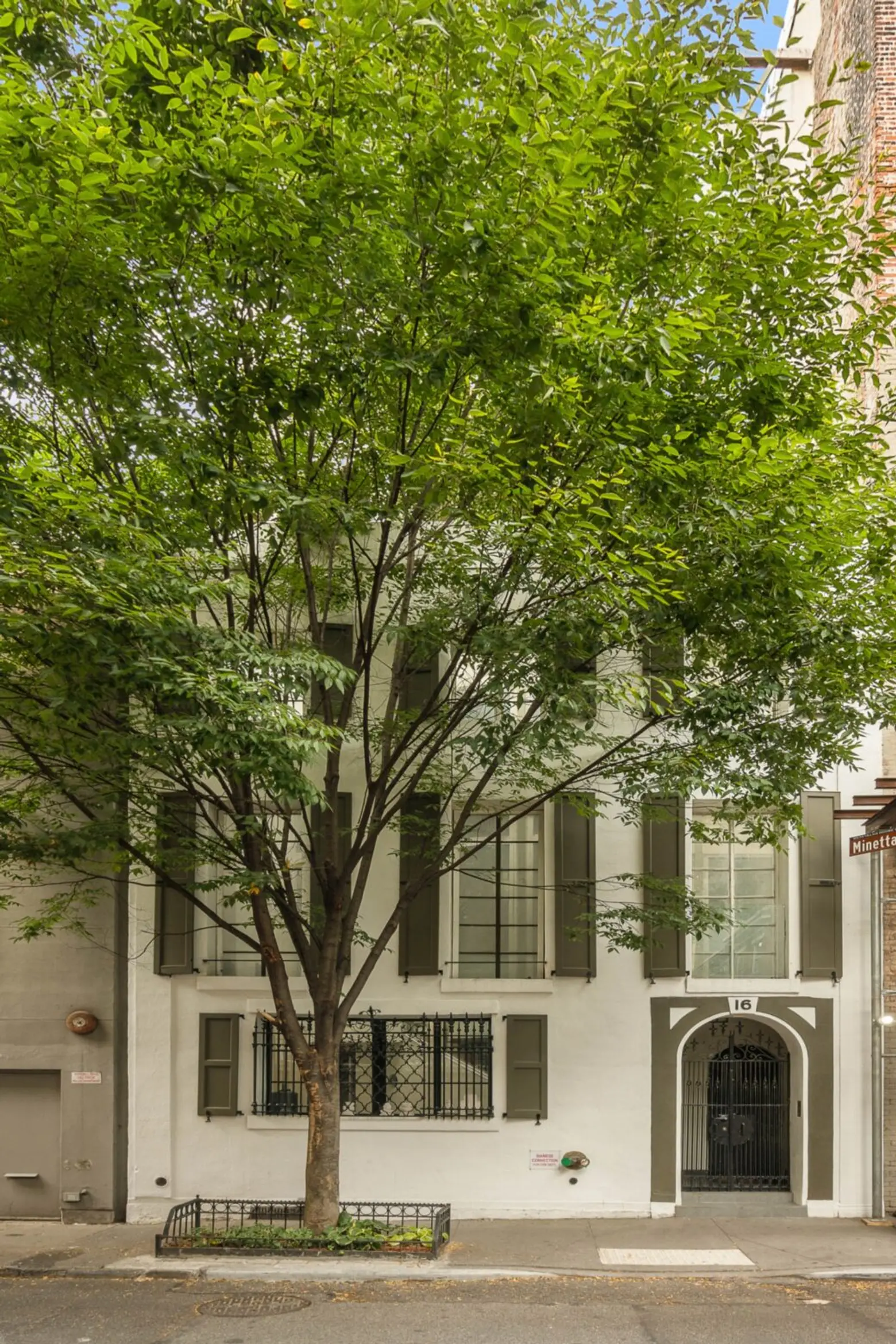
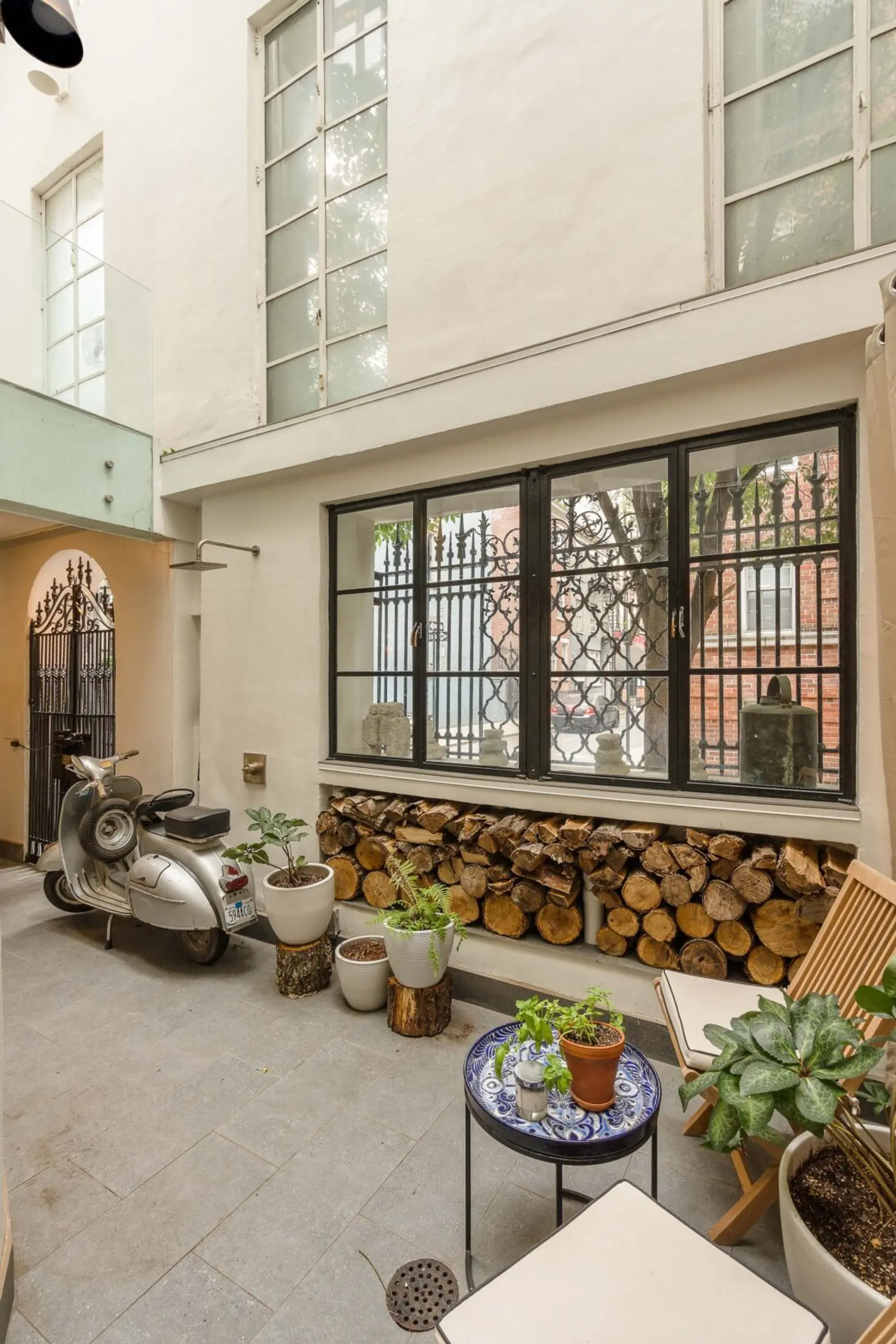
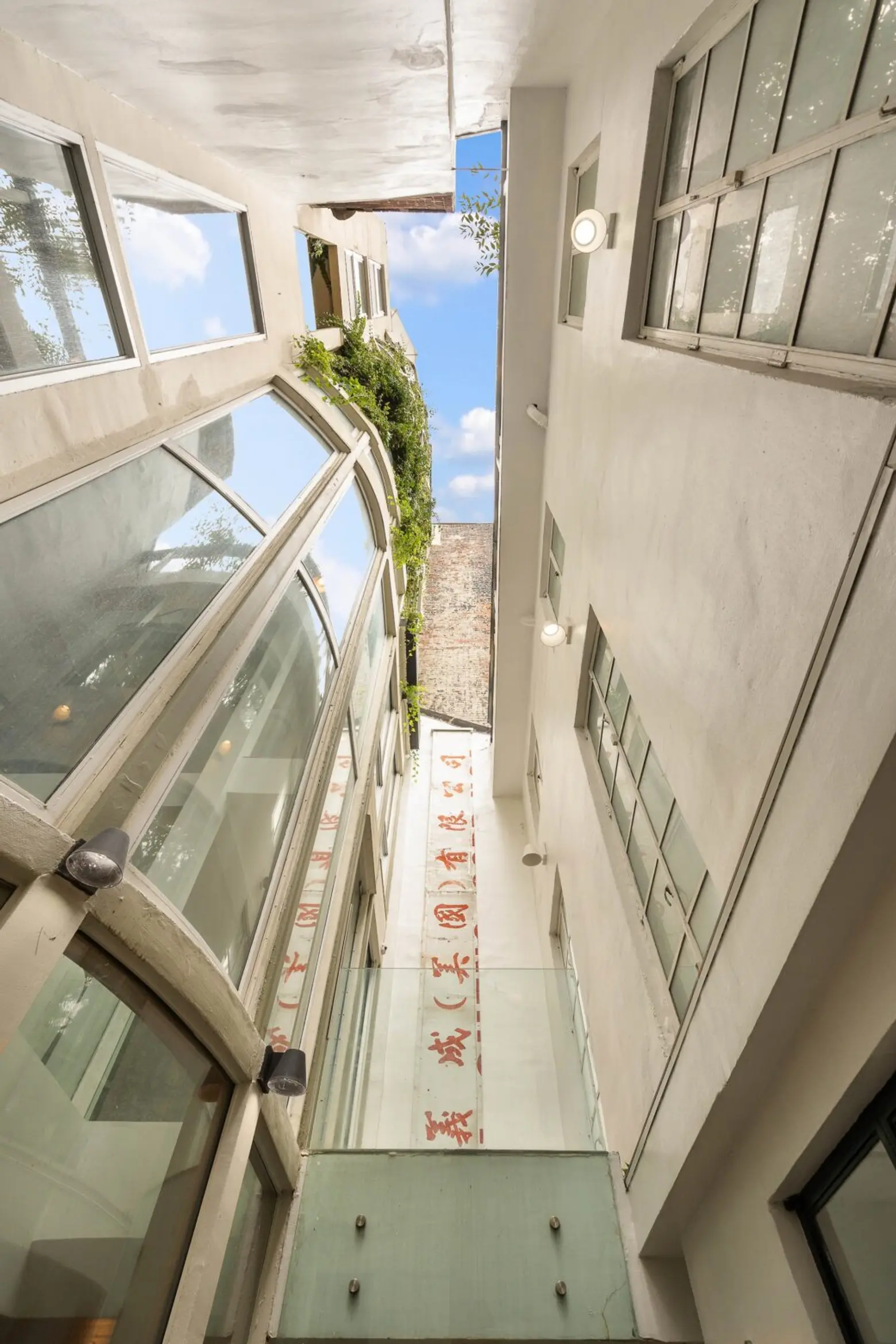
Kushner and his wife Louise Chuu bought the property in 2012 for $3.75 million. He told Crain’s in an interview, “I was going by the upside value. I saw in it what others didn’t see,” referring to its dilapidated condition. Instead of knocking down the original home, he left the street-facing facade in place and constructed a new building next to it. A decade and over $2.5 million later, the home’s transformation was completed in 2022.
Inspired by the history of Minetta Street, named after the Minetta Brook that runs below it, the architect created a steel facade resembling the arches formed by trees along the street. An Italian wrought iron gate serves as the front door to the original building and leads to the courtyard.
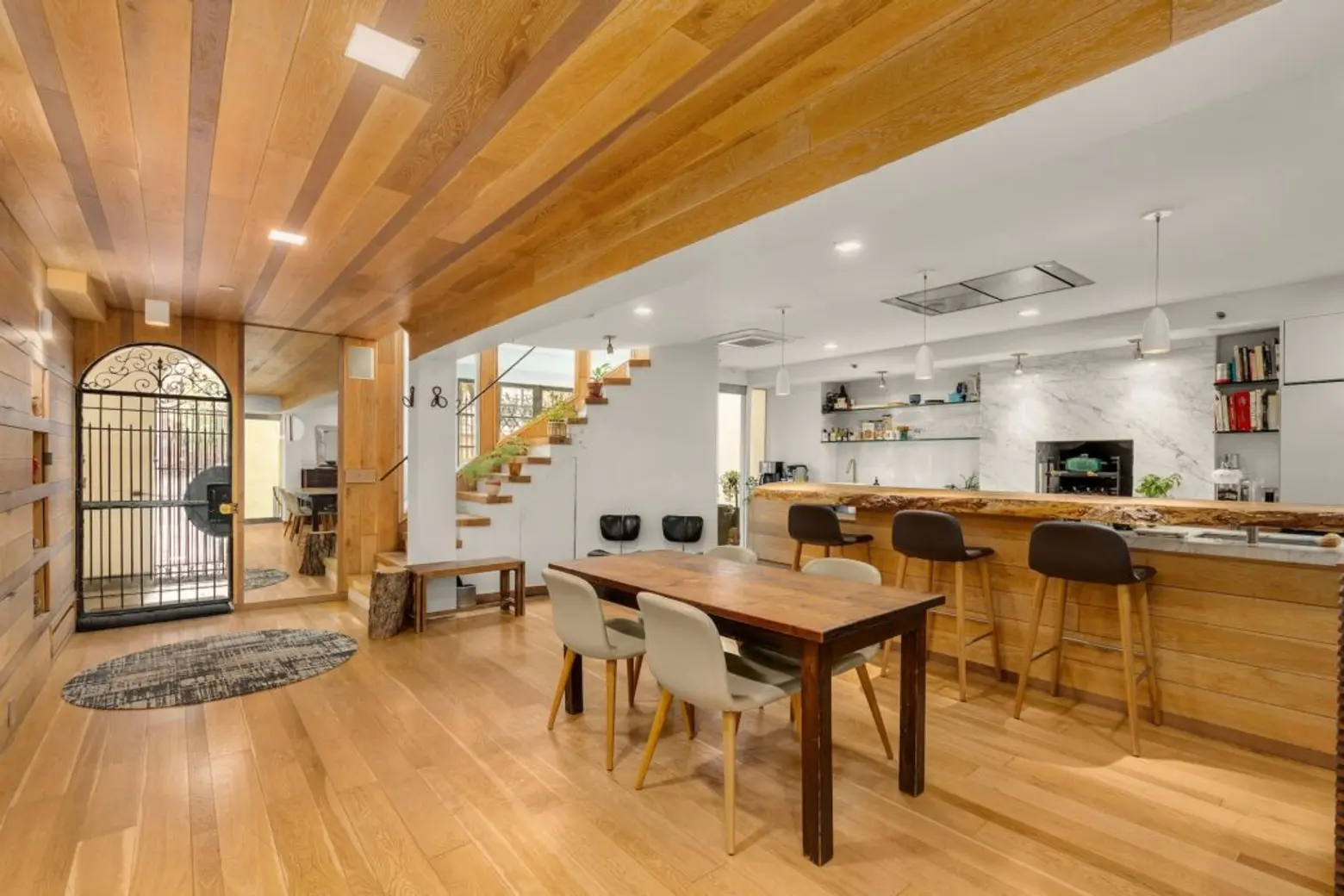
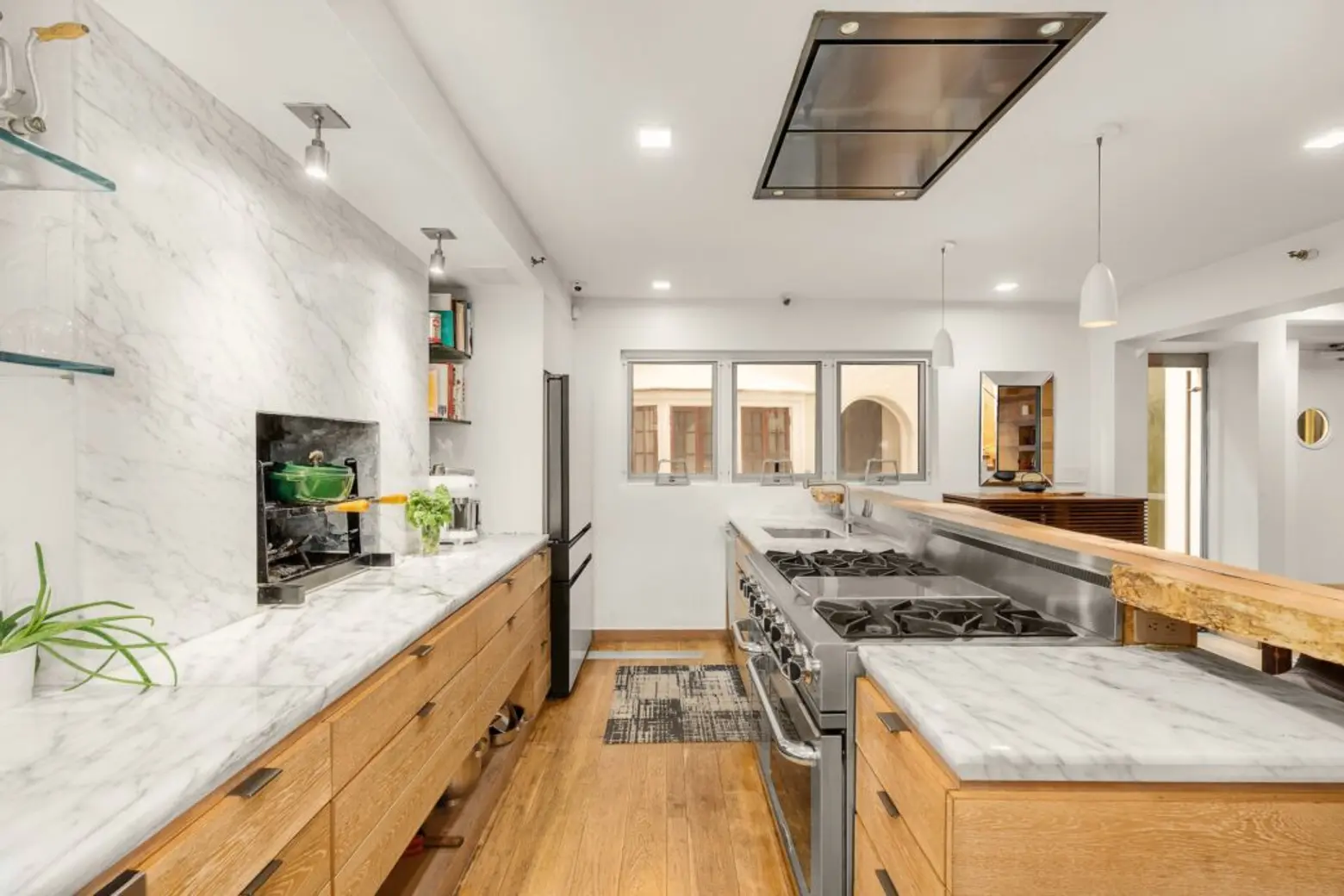
Through a second gate is the first floor, home to a dining area and rustic kitchen decked out in wood hand-cut from upstate New York trees. Marble counters are juxtaposed with wood floors, walls, cabinets, and a bar made of a slice of live-edged red oak. All appliances are top-notch, including a double oven, a six-burner stove with a grill, and a fireplace for “cooking at counter height,” according to the listing.
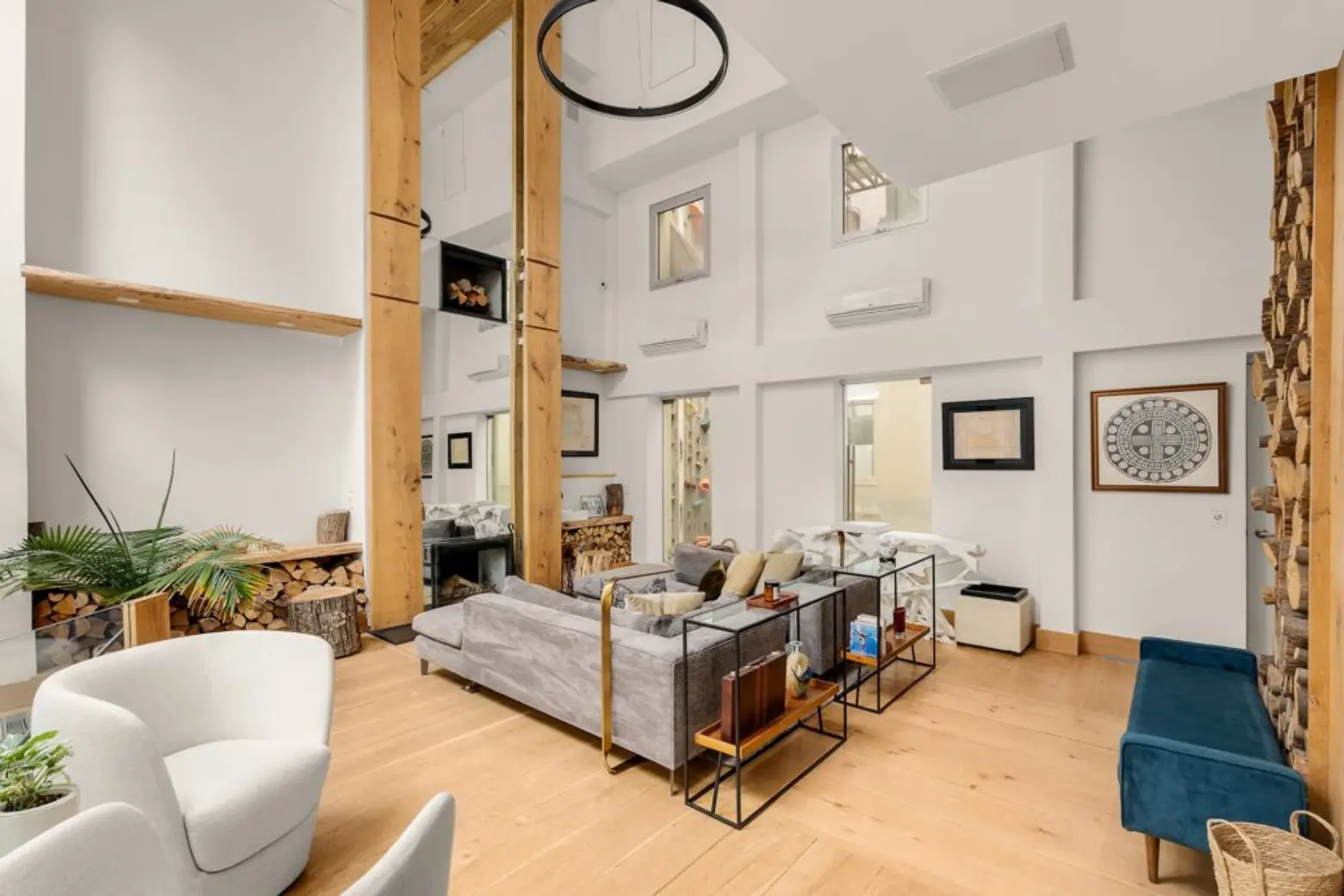
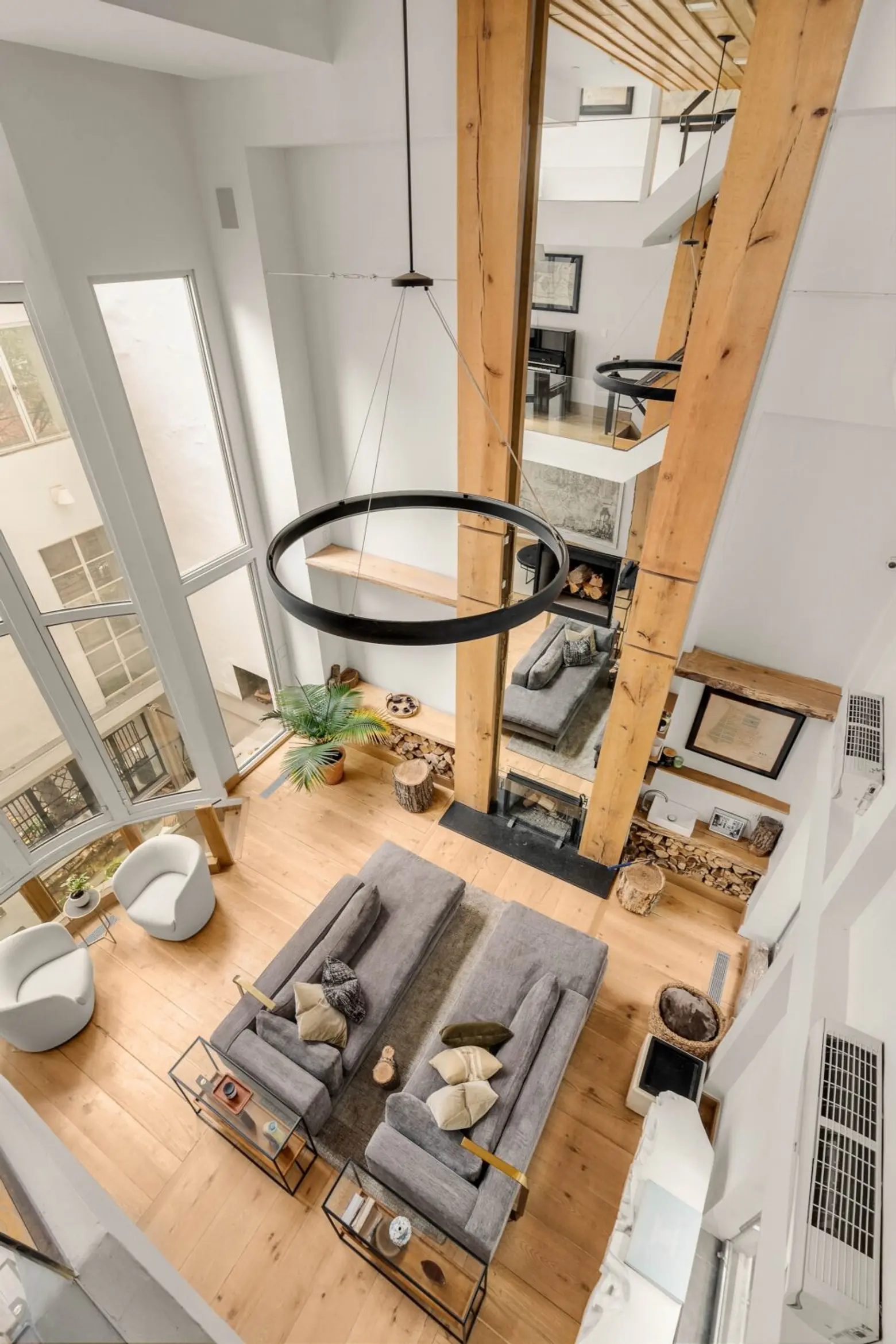
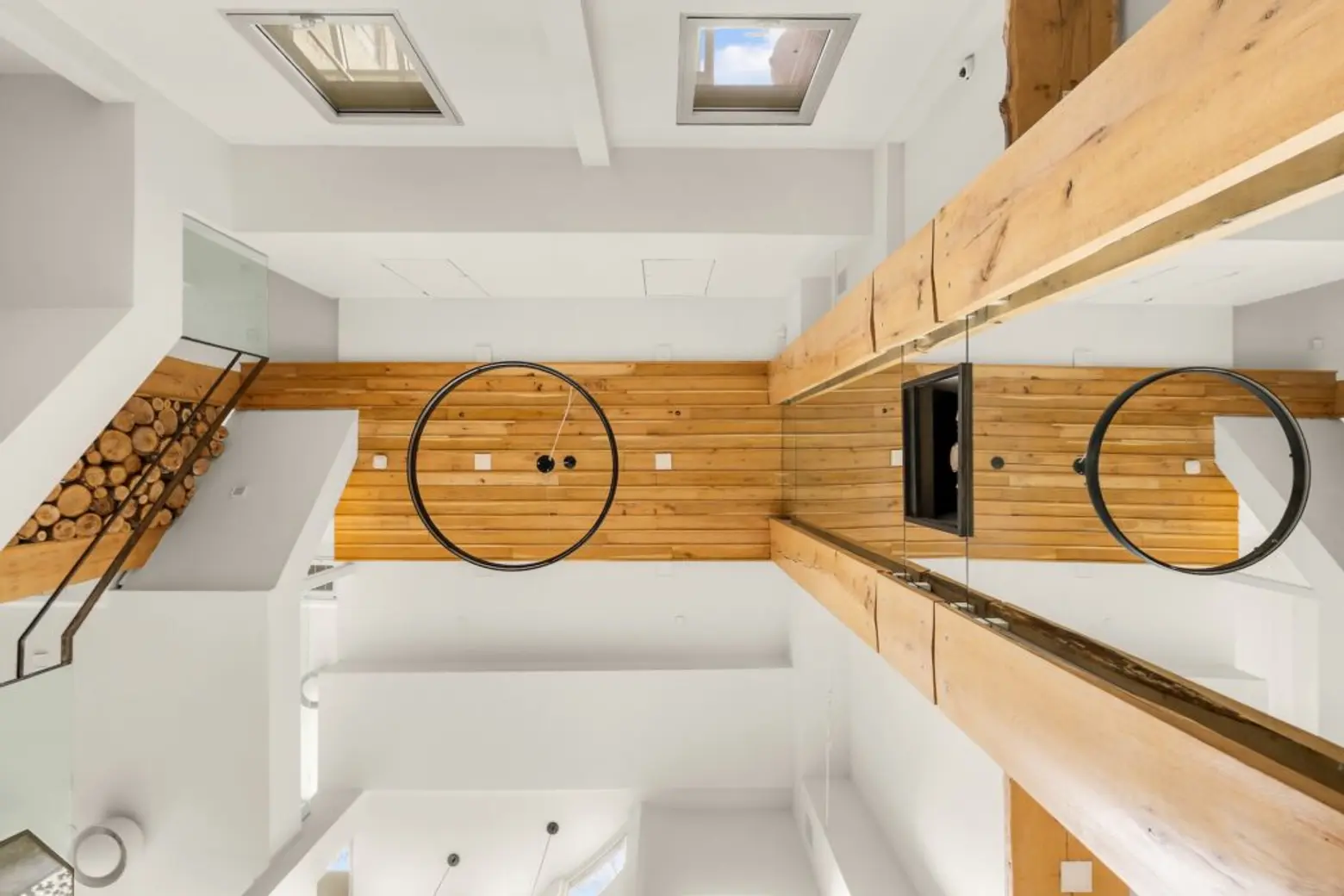
On the second floor, a dramatic living room boasts soaring 23-foot ceilings and two fireplaces framed by Hudson Valley timbers. There’s also a wall of stacked wood and south-facing windows that curve from the base of the stairs and rise to the ceiling.
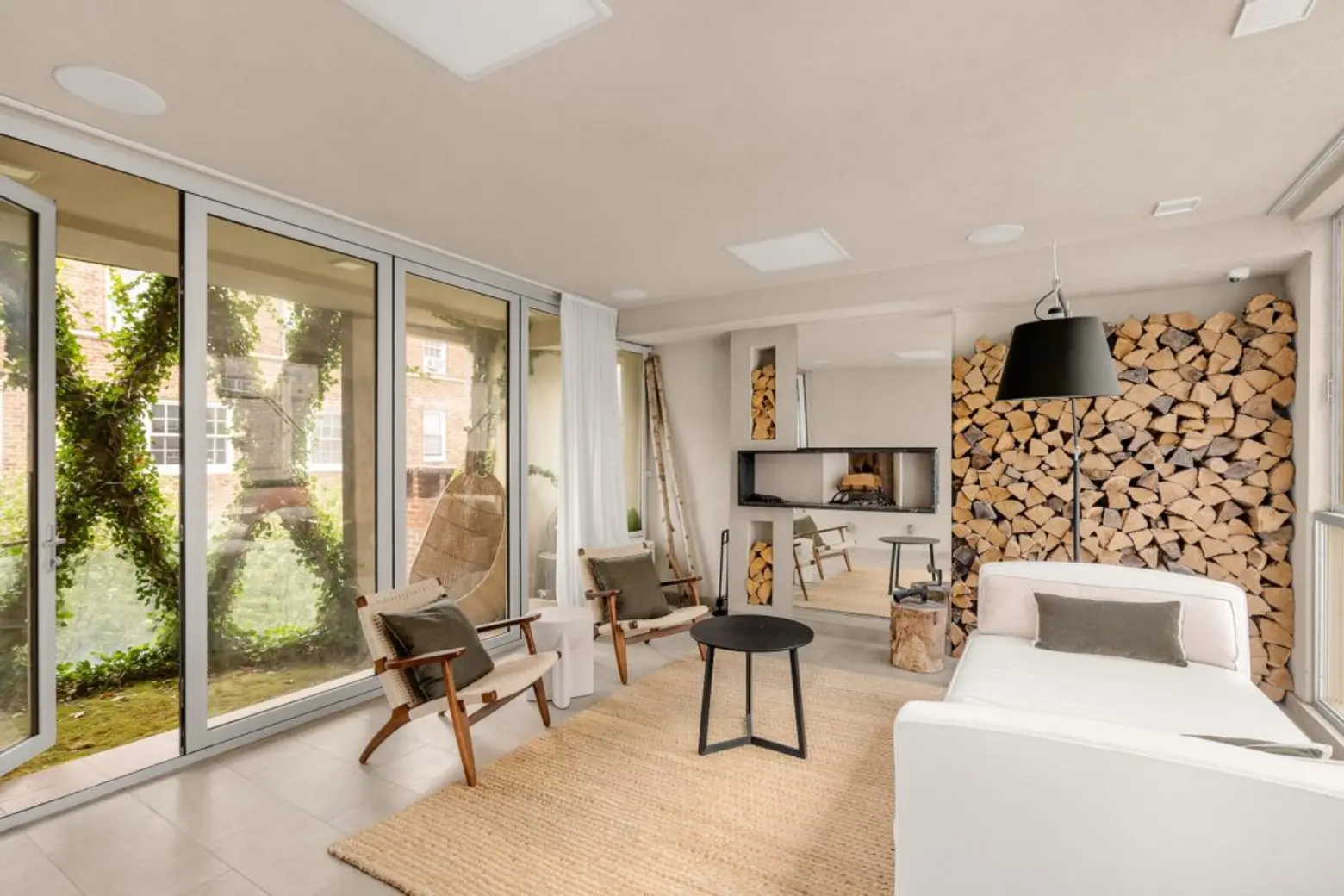
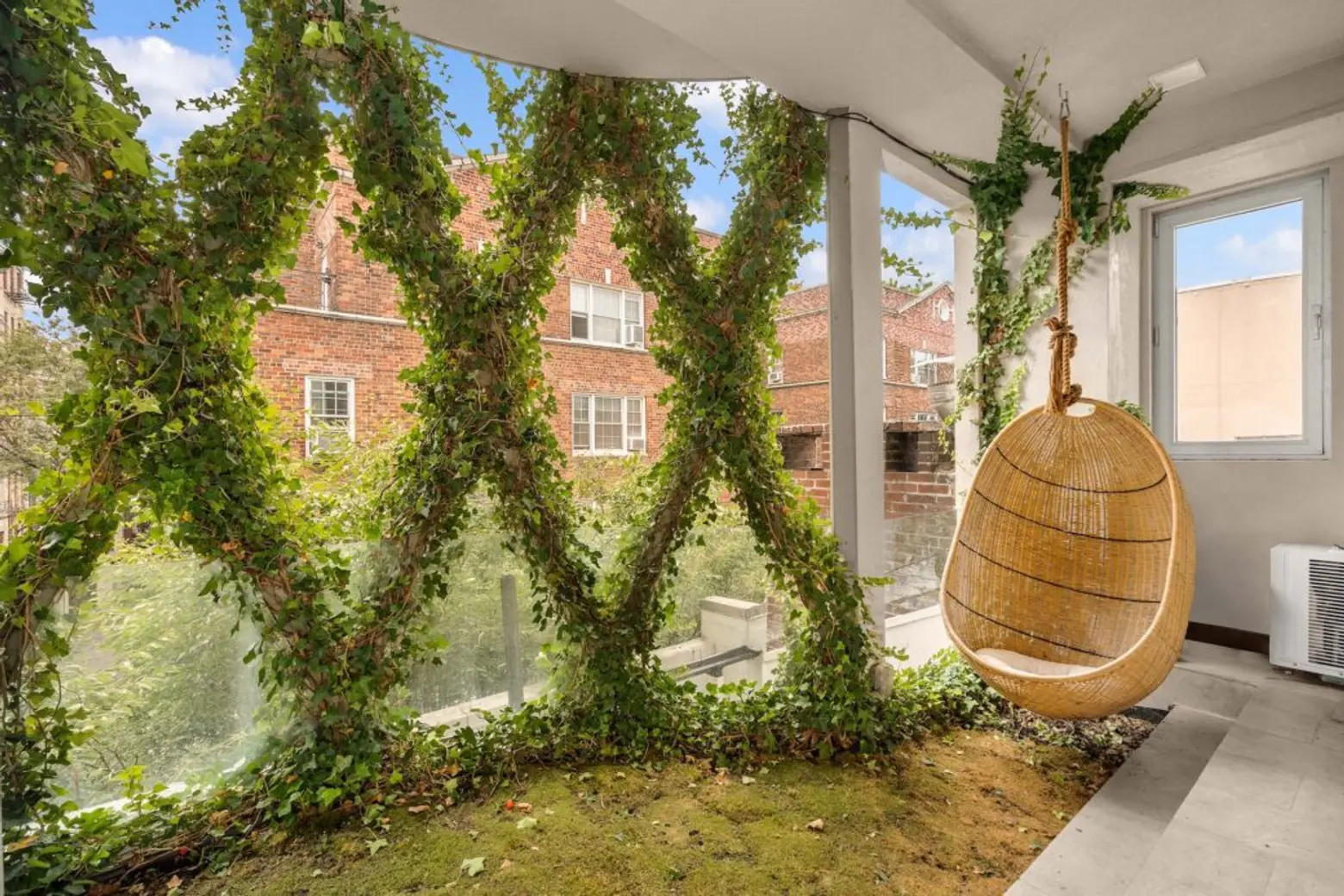
On the third floor, in what is currently set up as a meditation room according to the listing, is a wall of south-facing accordion windows that open onto a grass-covered balcony.
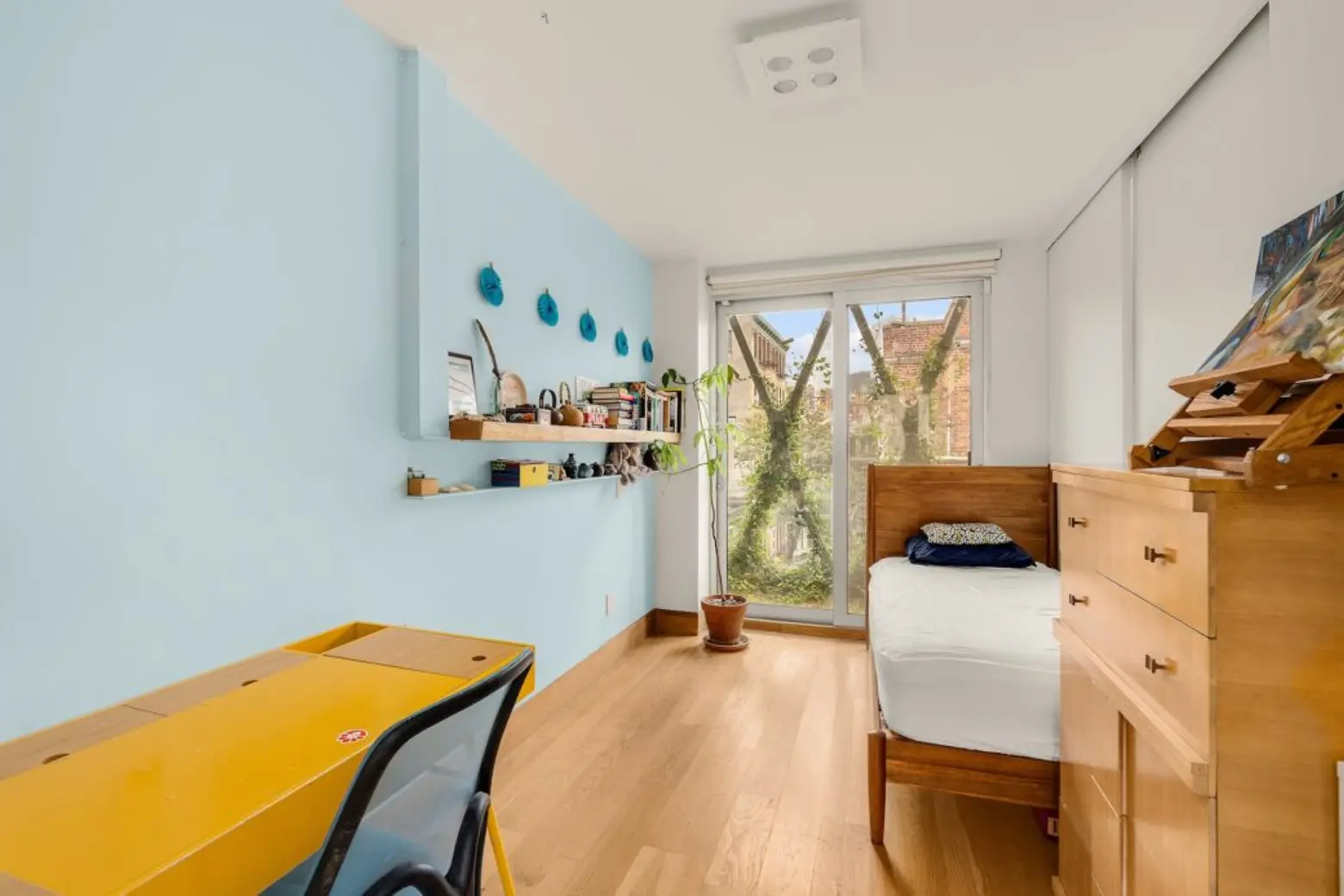
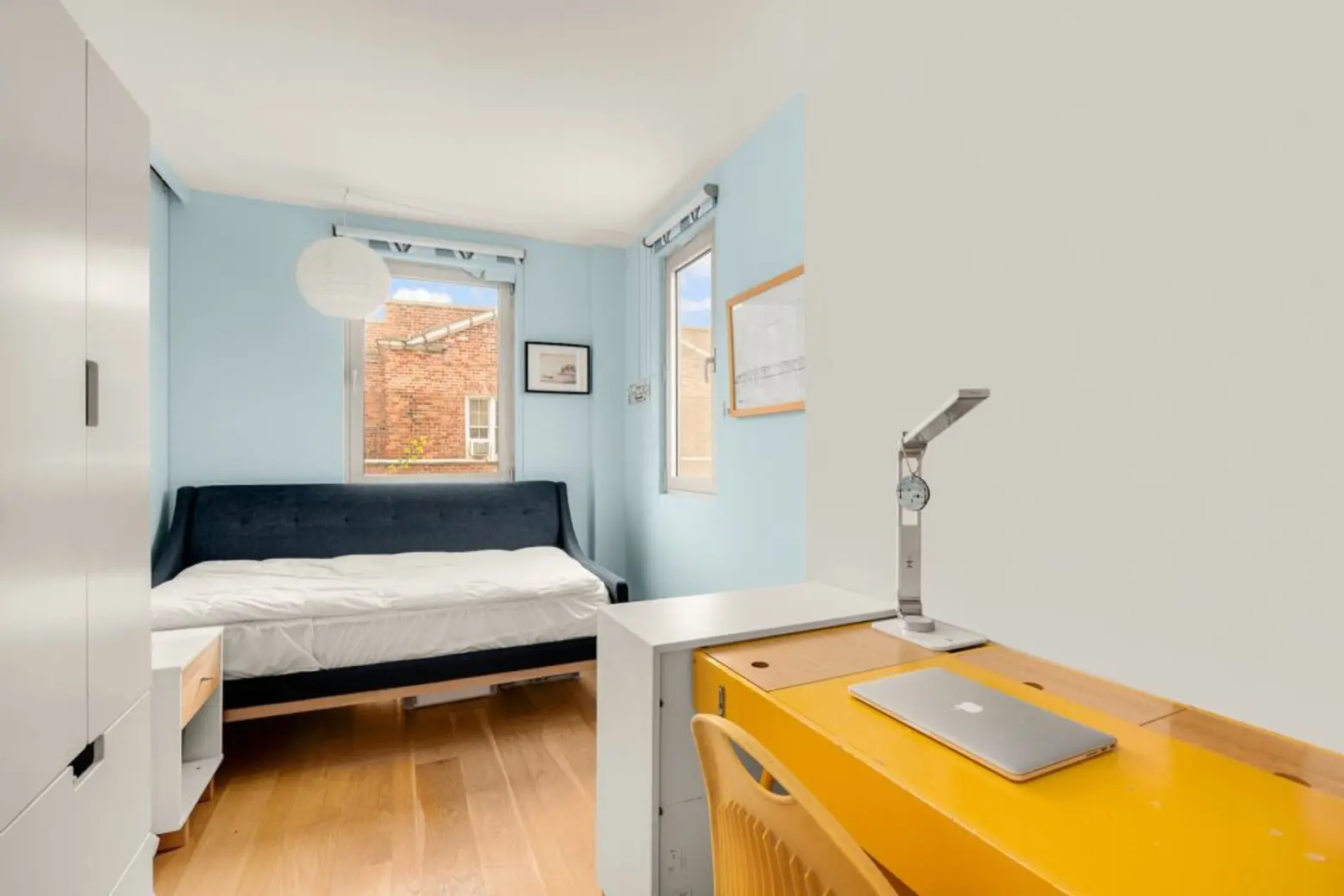
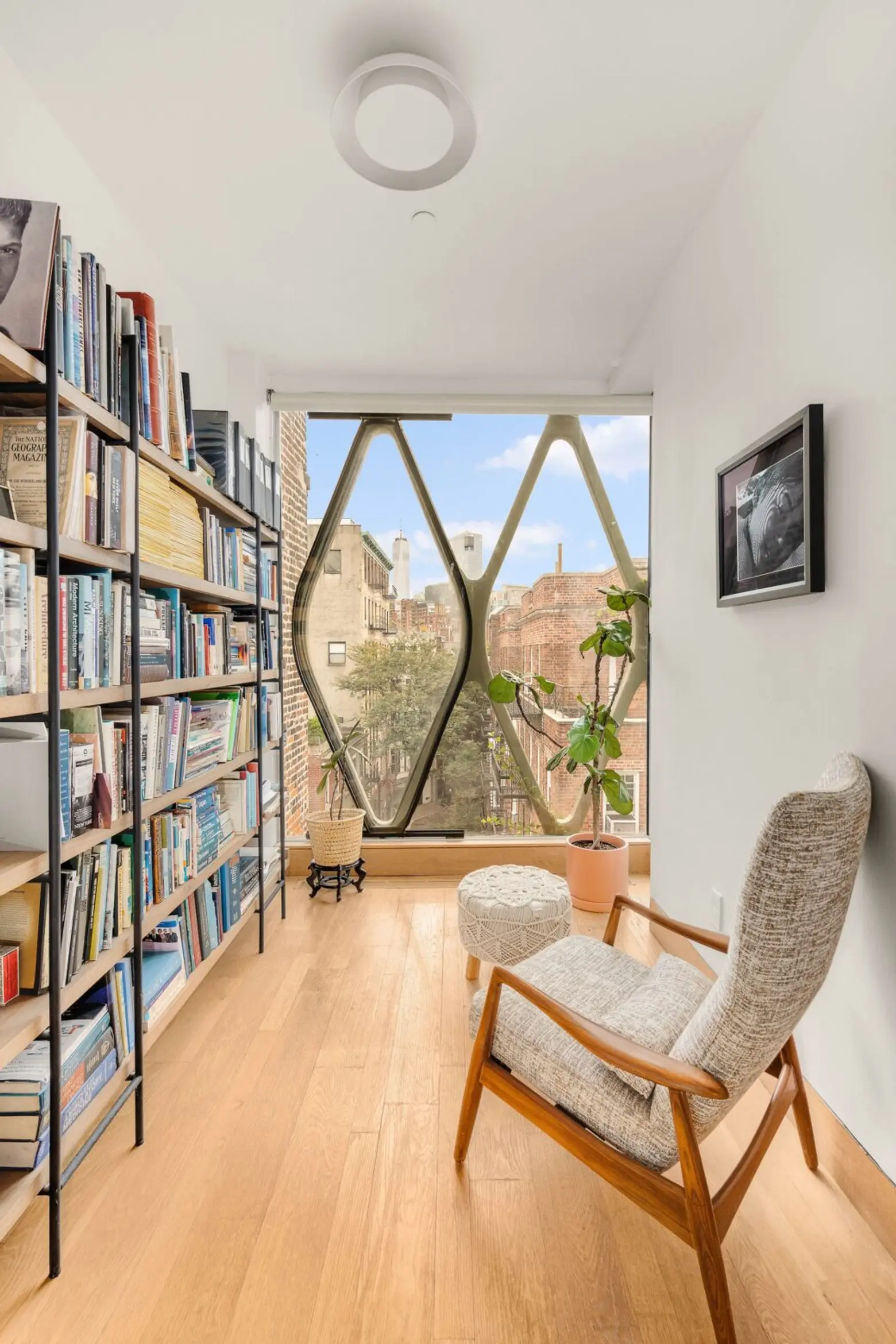
The fourth floor features two additional bedrooms, an office nook, and a full bath.
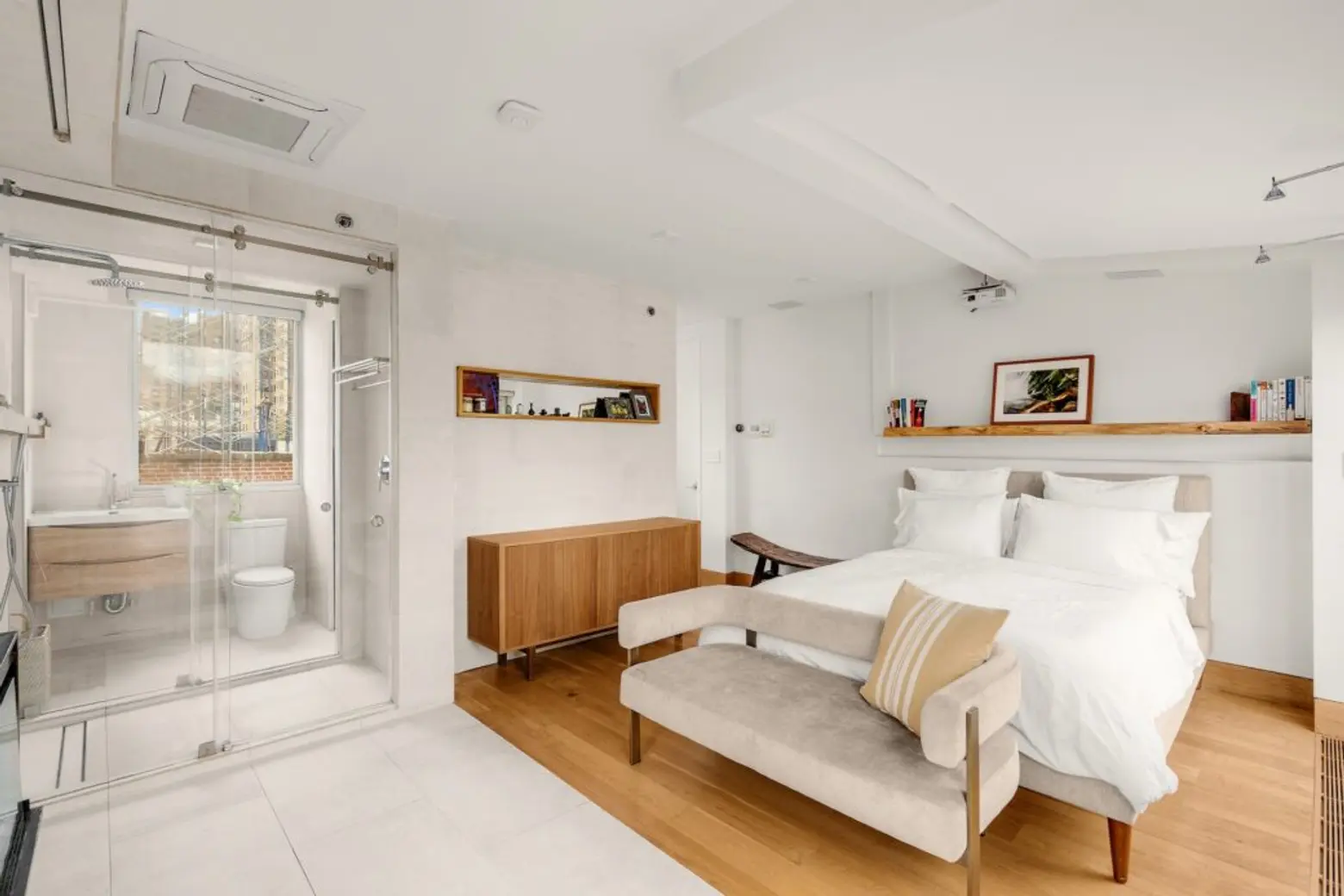
The primary suite takes up the fifth level and has a wood-burning fireplace and en-suite bath.
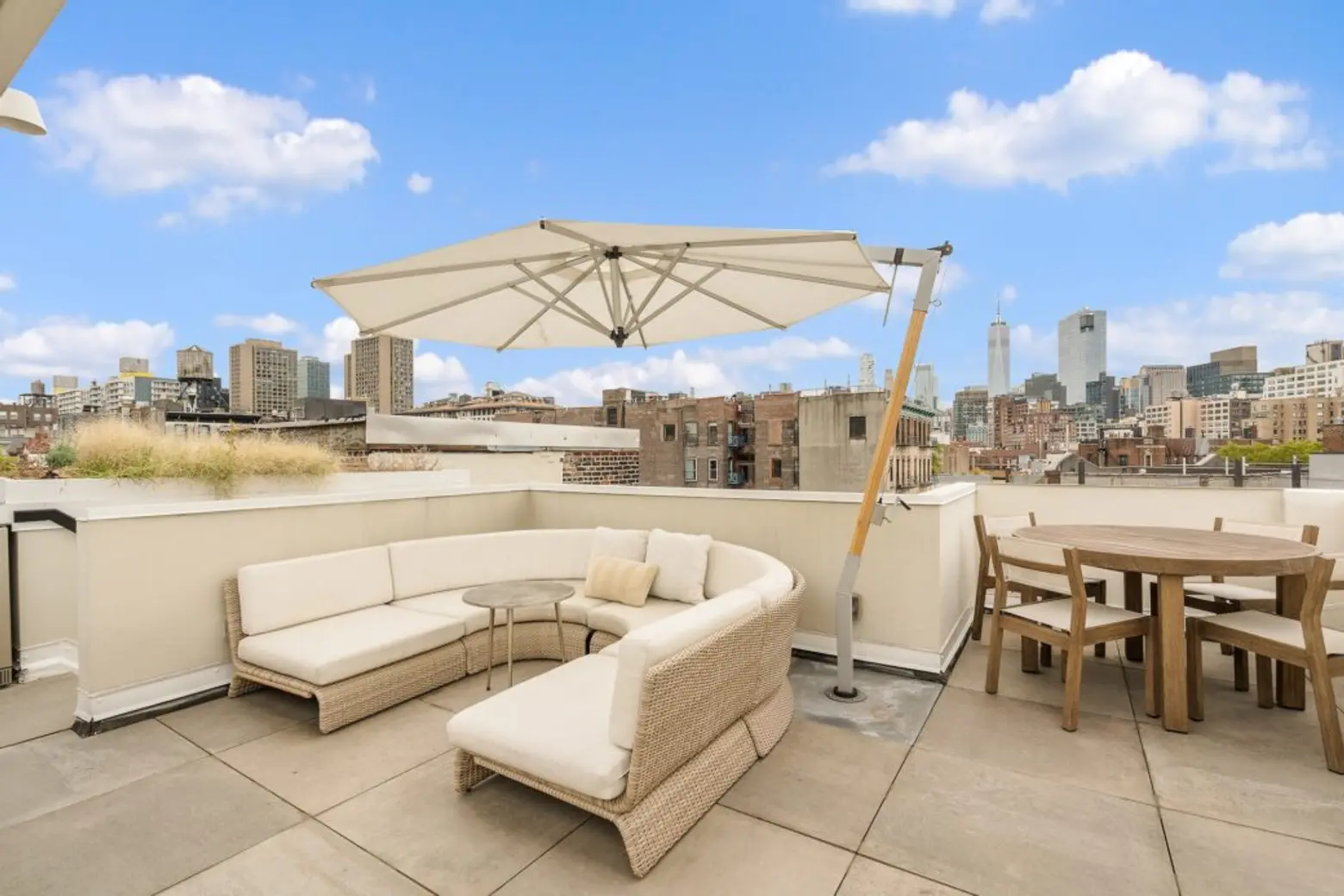
At the top of the home is a rooftop lounge with a small kitchen and is the landing deck for the rock climbing wall.
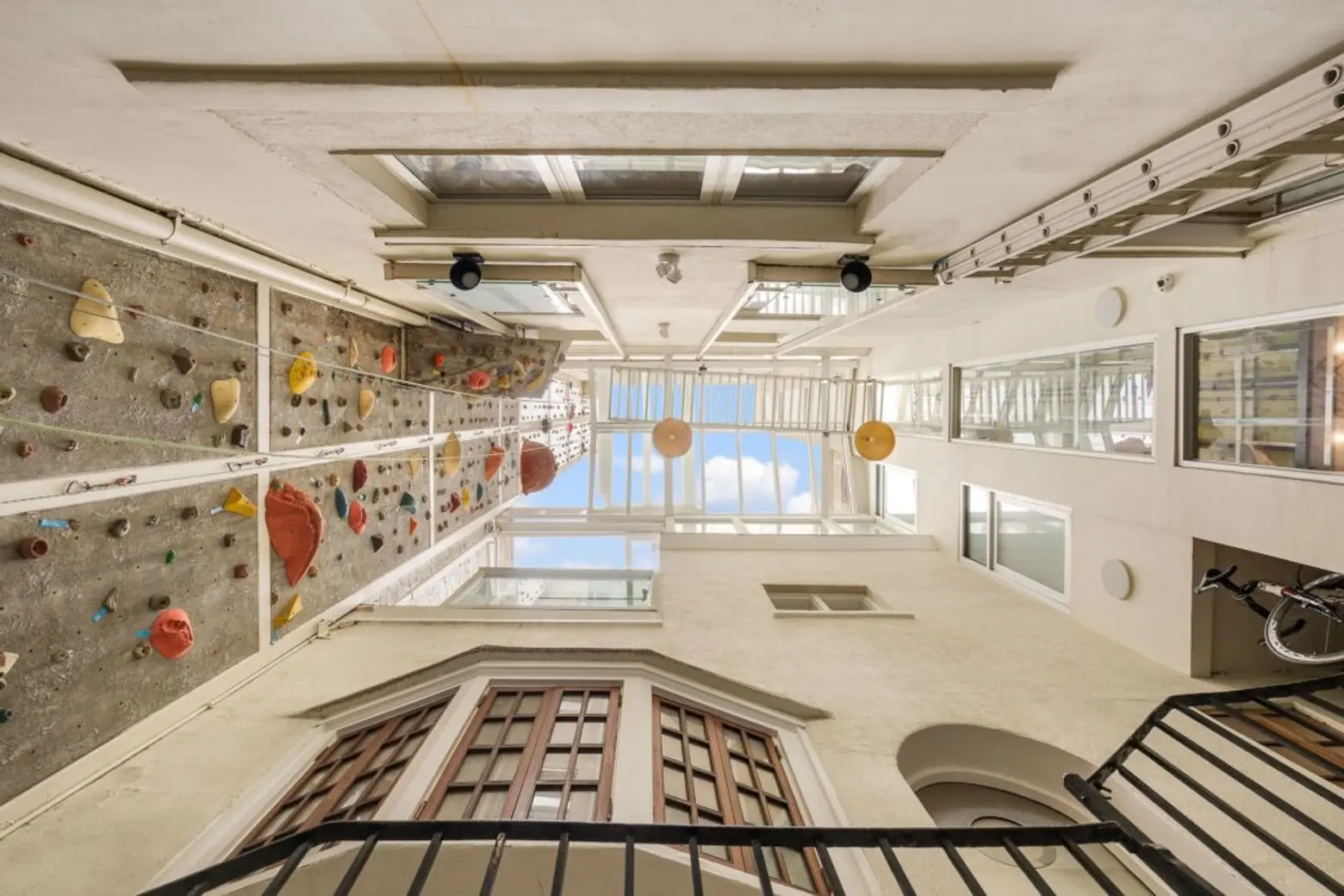
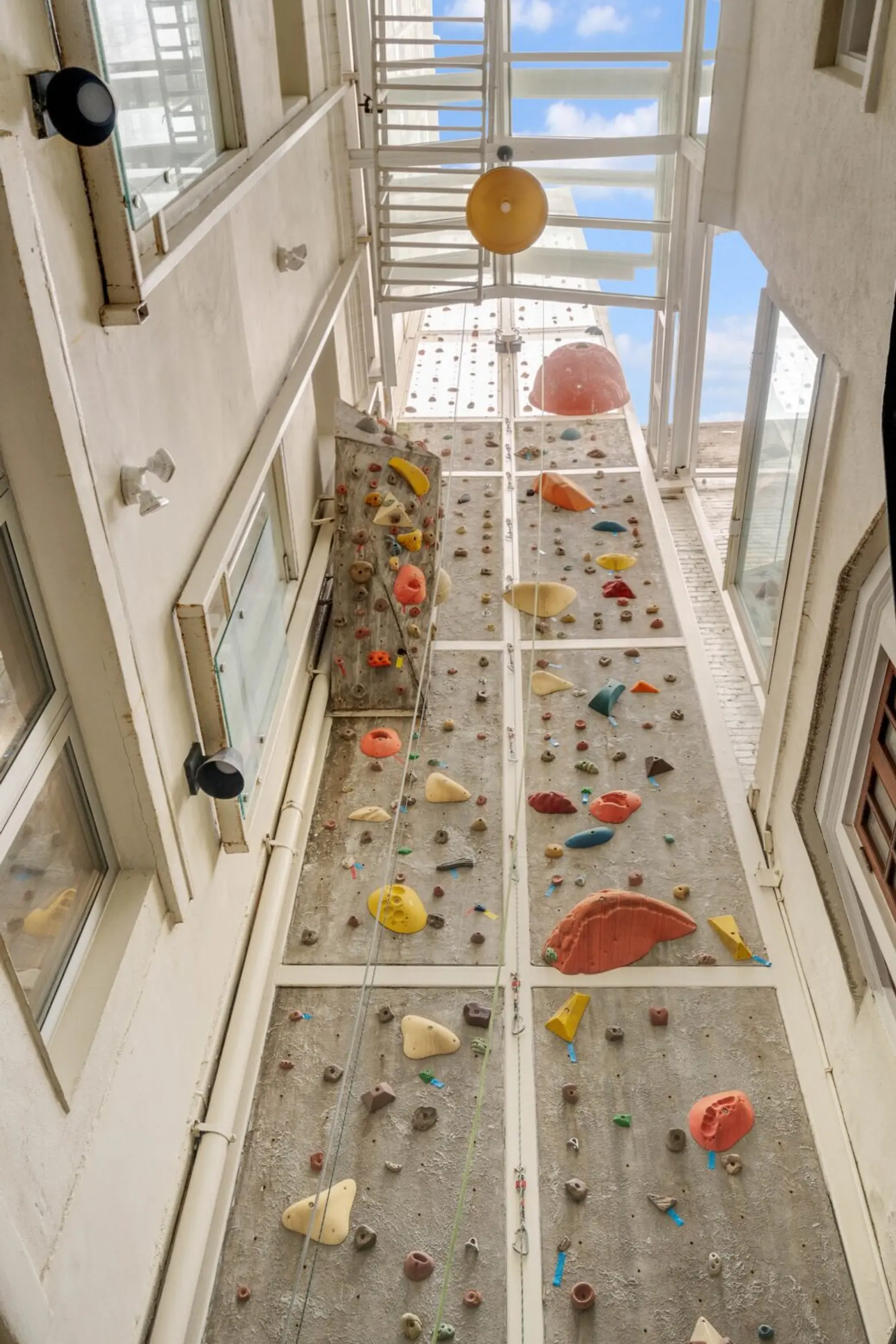
The climbing wall rises from the courtyard to the roof, allowing a peek of the city skyline as you ascend.
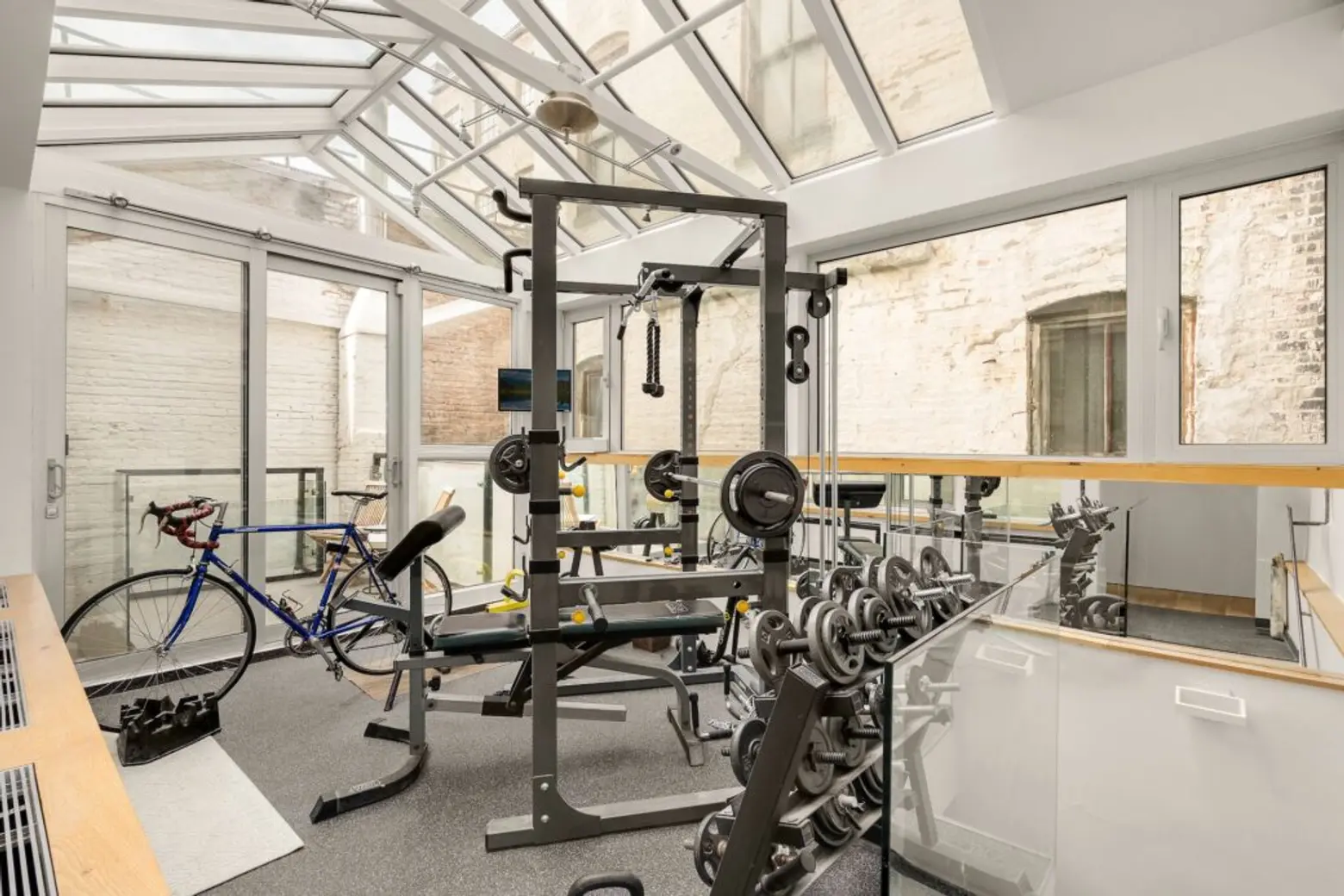
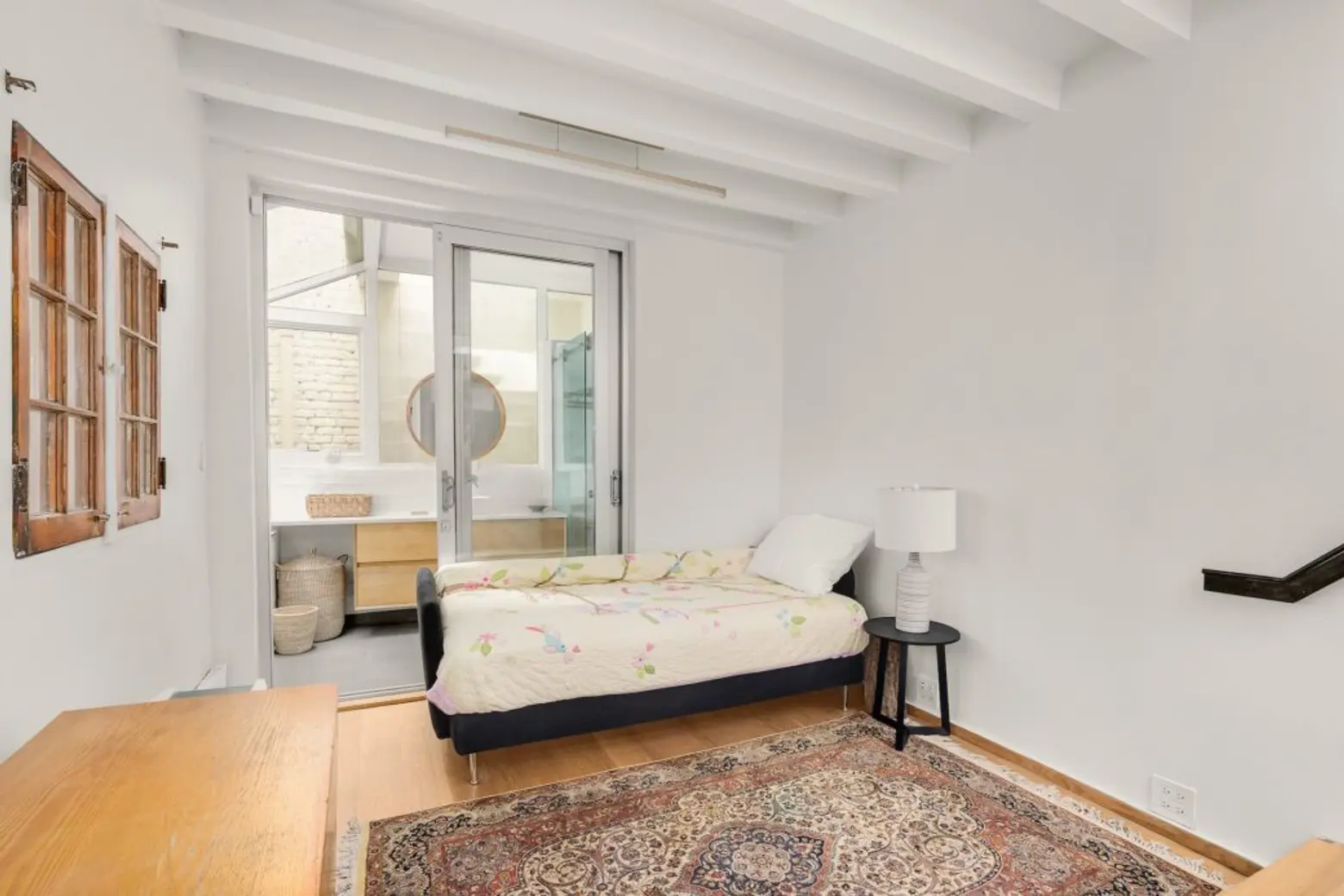
Across the courtyard, a carriage house includes a glass-enclosed gym at its crown and a guest bedroom with an ensuite bath.
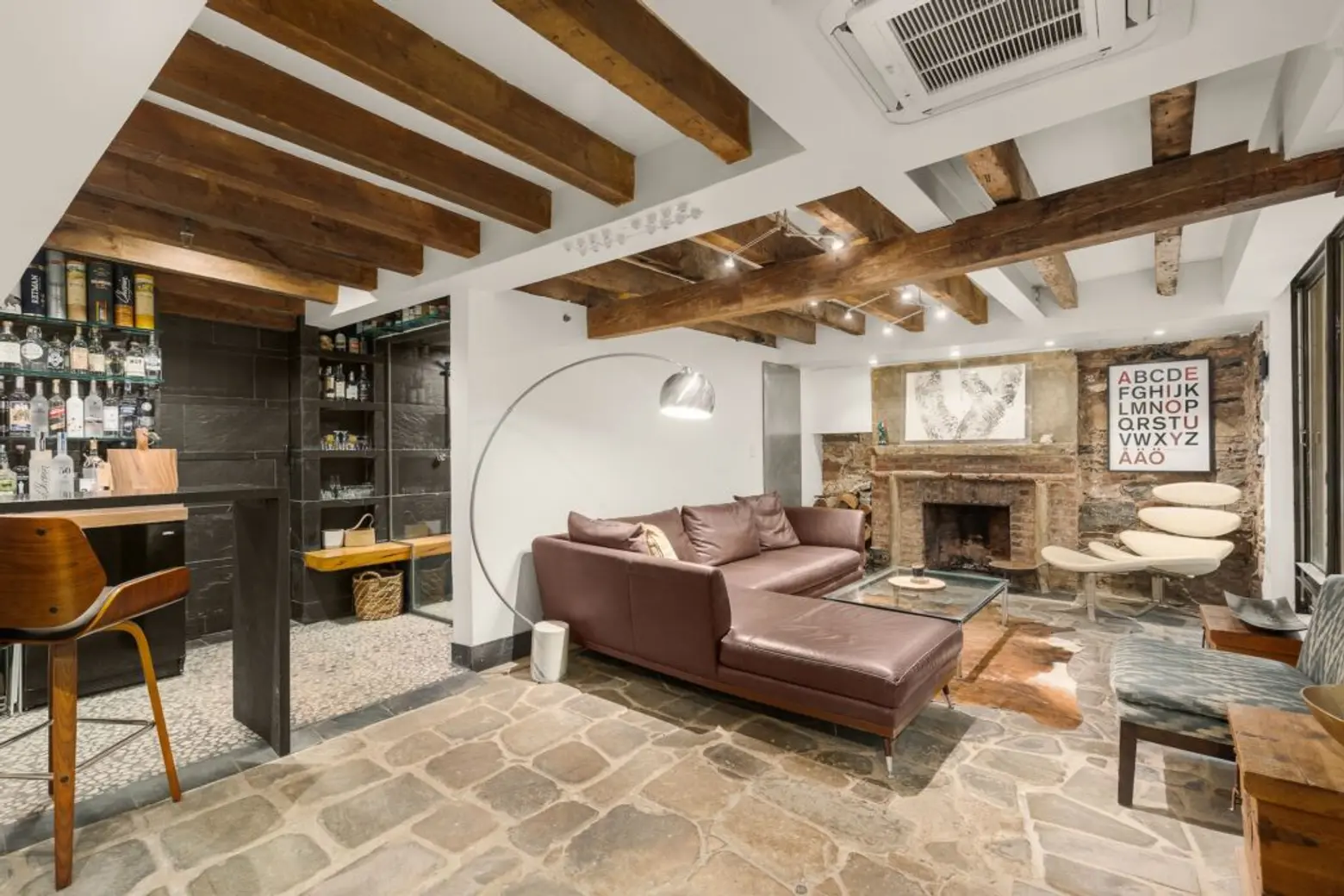
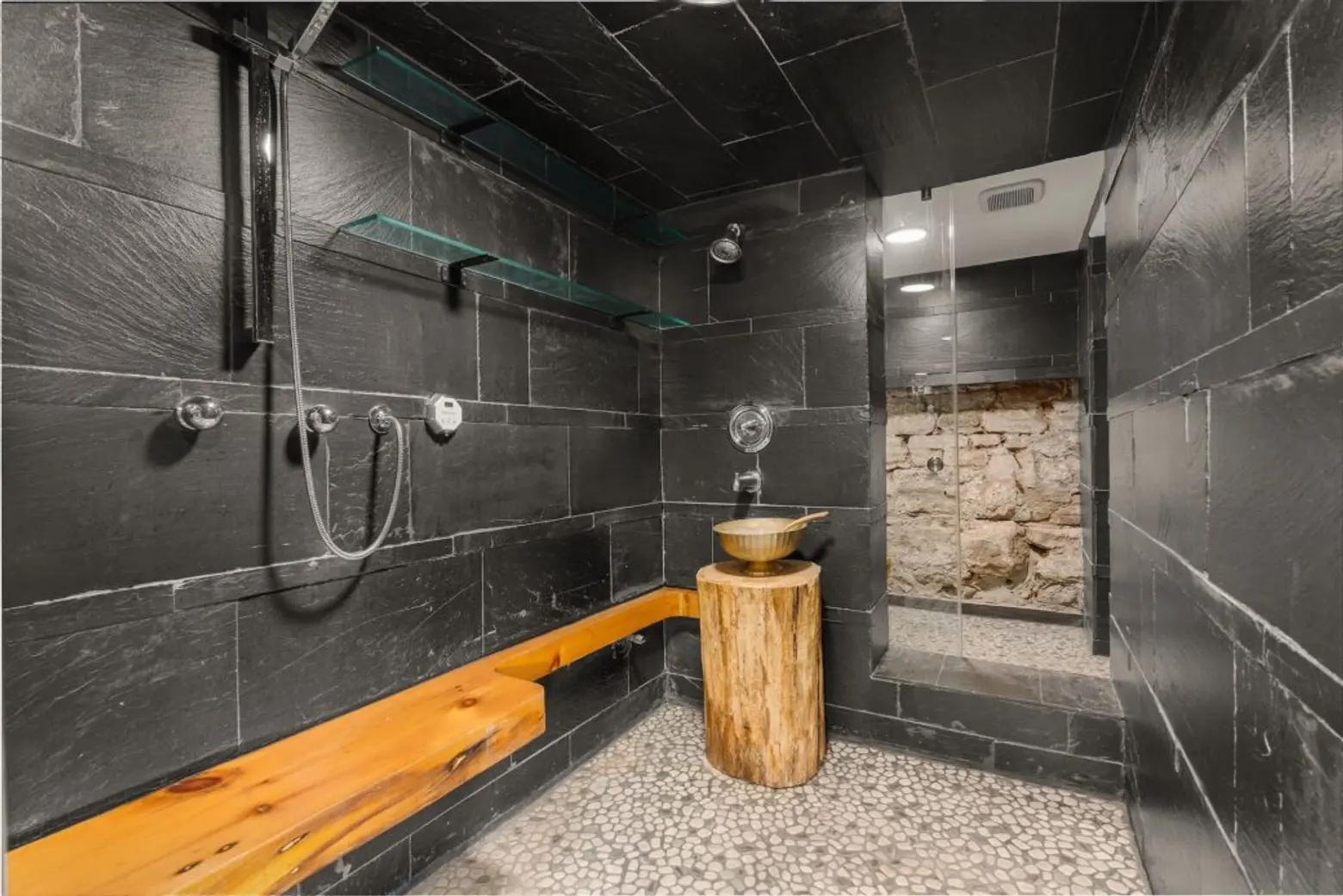
The cellar space, located underneath the kitchen, features the original stone foundation and wood beams. The space has been turned into a cozy spot for entertaining and relaxing, with a corner bar, full bath, and wet sauna.
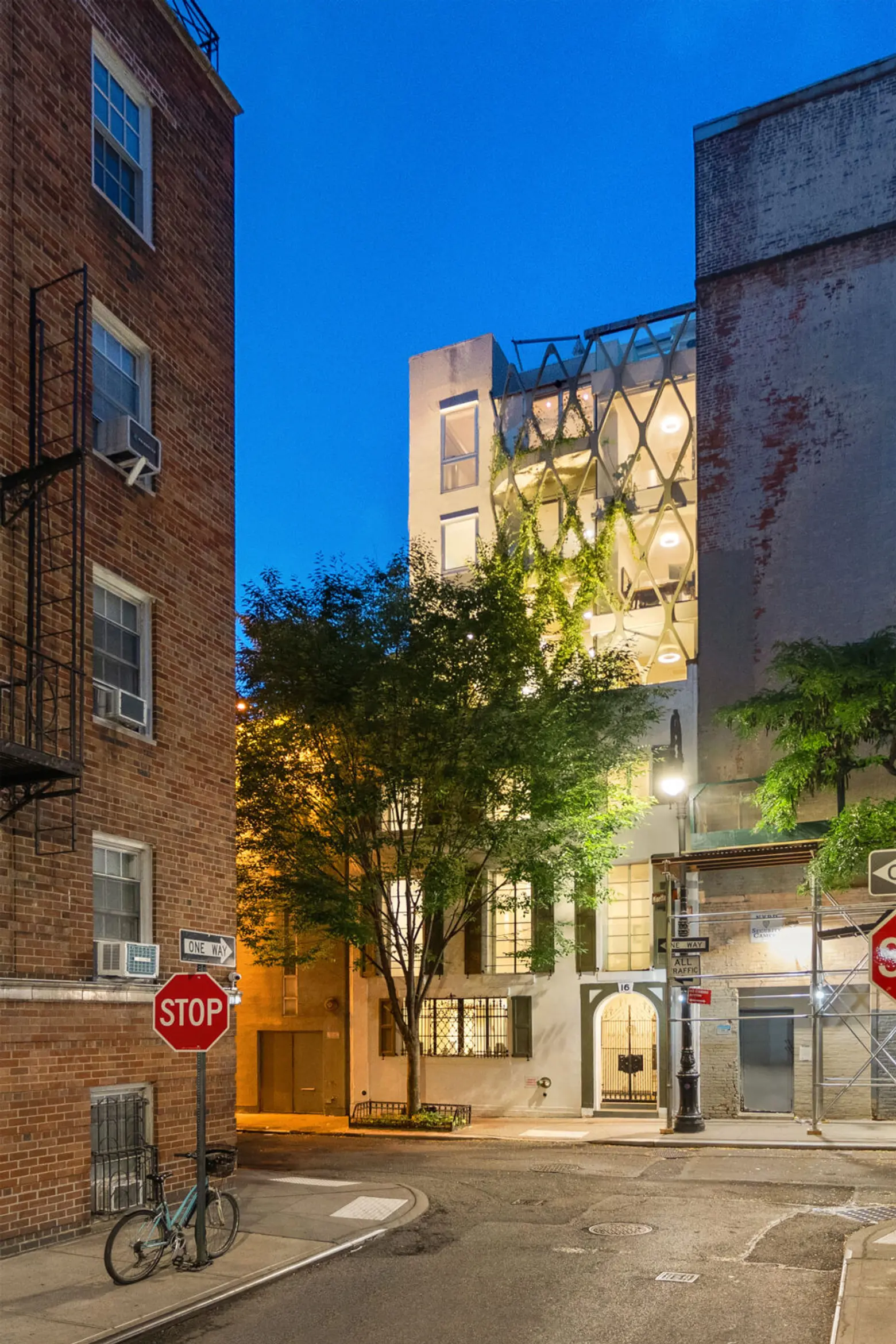
“What I love about the house is it’s really a home,” Kushner told Crain’s. “It has all the things you need, but it’s intentionally not high-tech. I want people to have a sensual relationship with materiality.”
Tucked away, the curving streets of Minetta Lane and Minetta Street connect to the busier 6th Avenue and MacDougal Street. The home sits next to the Minetta Lane Theatre and down the street from the landmark music venue Cafe Wha?.
[Listing details: 16 Minetta Lane by Diane Wildowsky and Lonni Levy and Sotheby’s International Realty – Downtown Manhattan Brokerage]
RELATED:
Photos courtesy of Real Estate Production Network for Sotheby’s International Realty
Get Insider Updates with Our Newsletter!
[ad_2]
Source link

